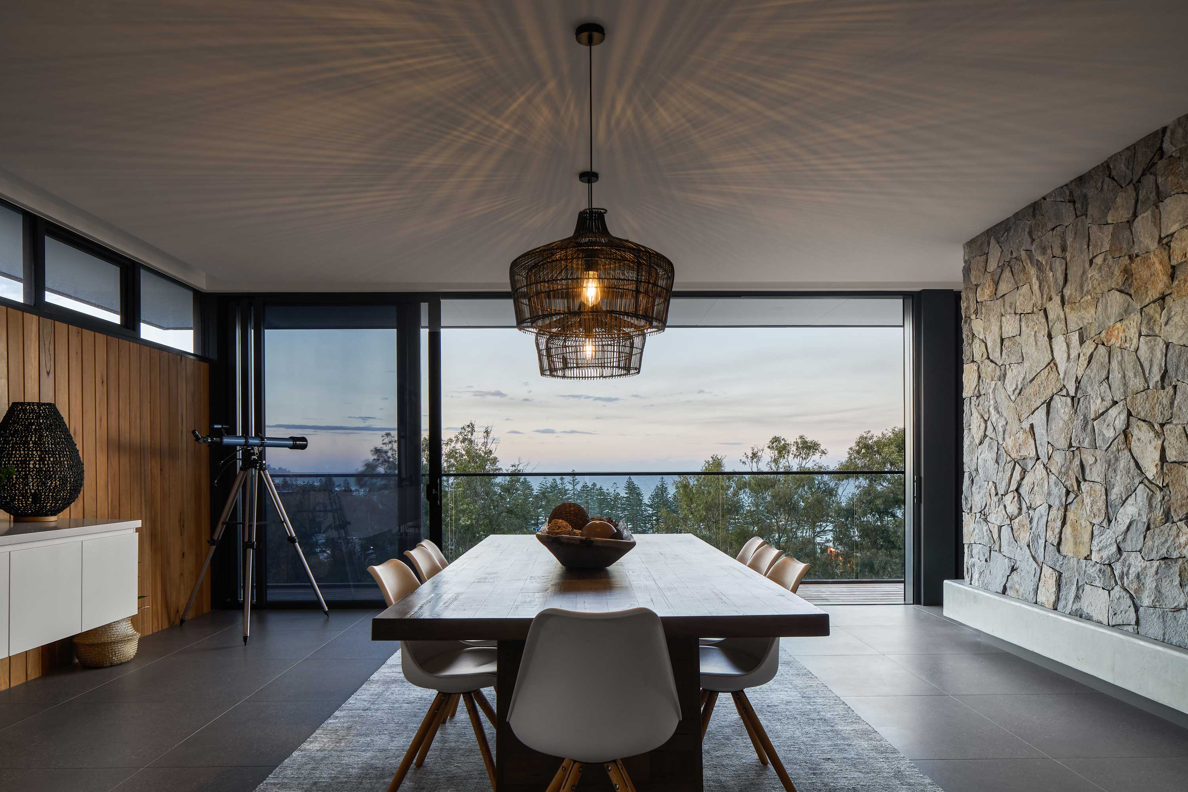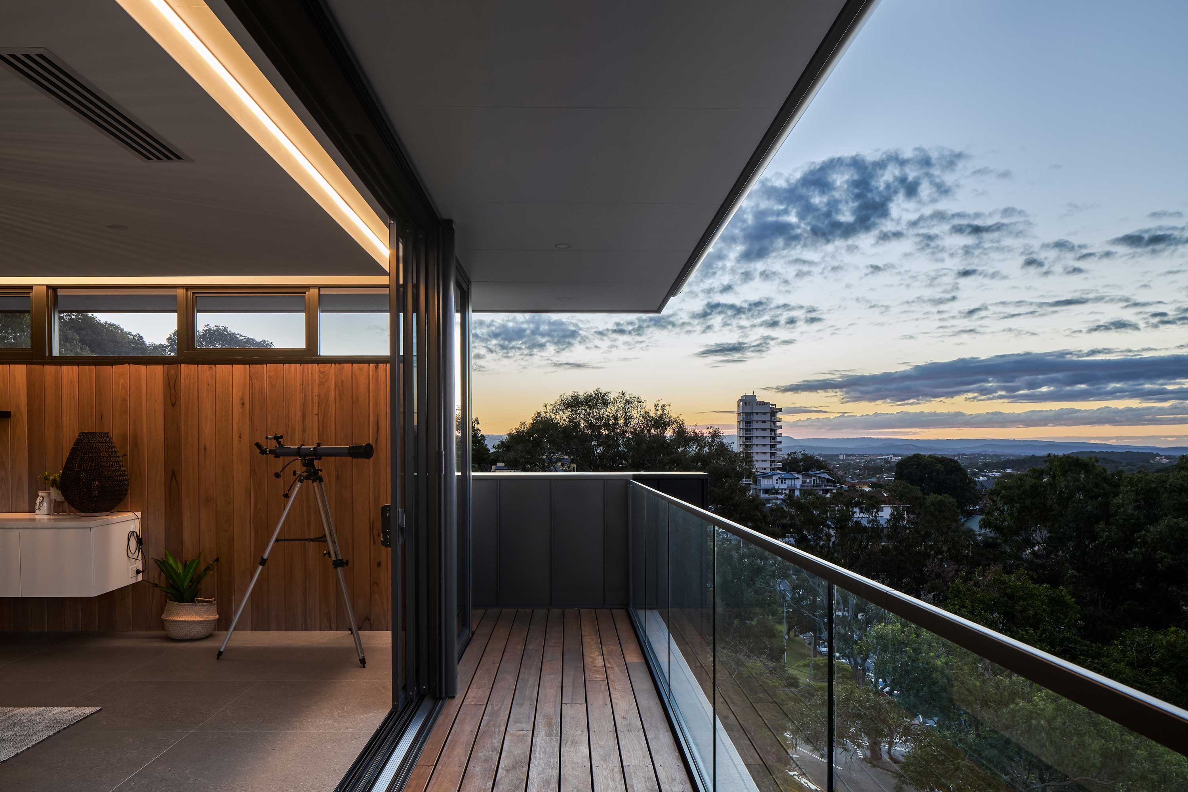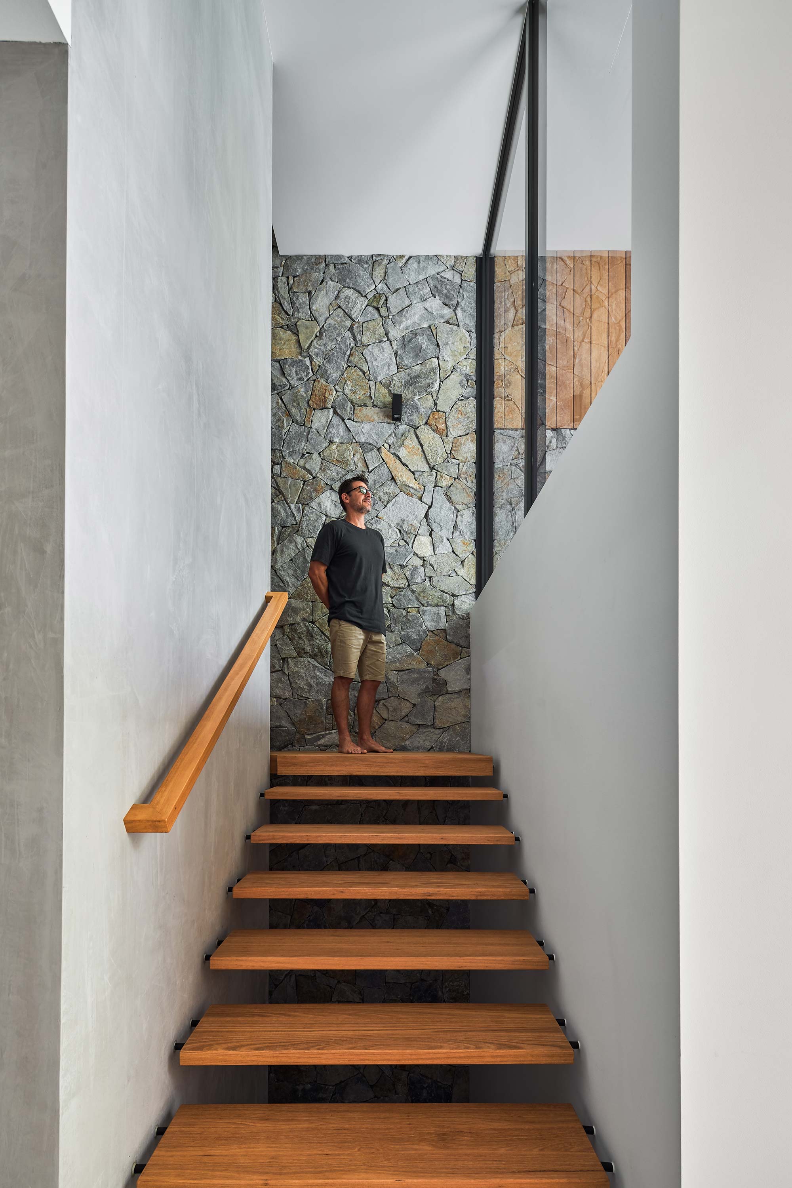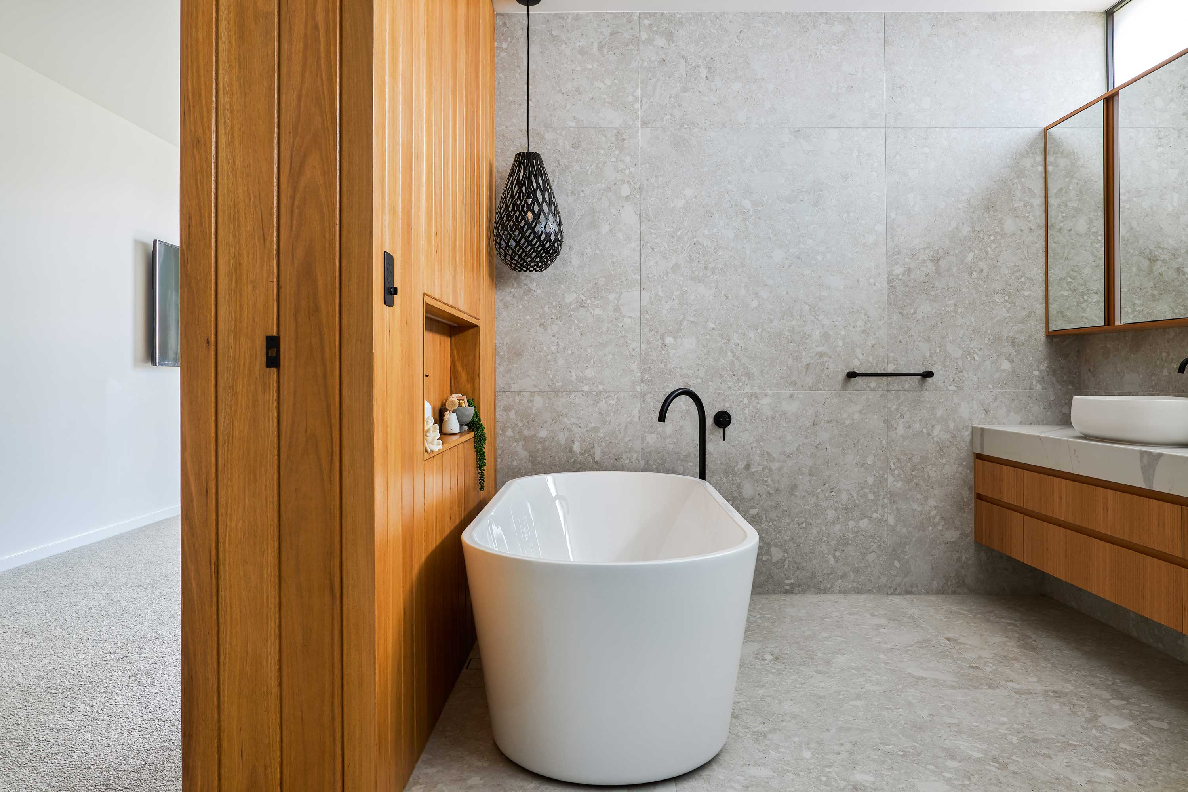
Brake Street Residence
House
Location | Burleigh Heads, Queensland
Client | Confidential
Photographer | Andy Macpherson
Services | Architecture, Design, Documentation
This residence sets out to gain maximum advantage of a spectacular but extraordinarily steep site, with superb northern views, to create an inspiring five bedroom family residence.
Located high on Burleigh Hill, with dual vehicular access available, the site falls over 10 metres from rear to front. The design outcome accommodates this level change with a series of retaining structures stepping up the hill. Simple in essence, this design is a powerful statement of well resolved and detailed modernist coastal architecture.
Located high on Burleigh Hill, with dual vehicular access available, the site falls over 10 metres from rear to front. The design outcome accommodates this level change with a series of retaining structures stepping up the hill. Simple in essence, this design is a powerful statement of well resolved and detailed modernist coastal architecture.
The client brief was to take best advantage of spectacular northern coastal views for all rooms. This was resolved with living spaces on the upper level, and bedrooms located a level underneath. Family recreation facilities (including gym and multi-purpose room), with a covered informal dining and sunny pool terrace is accommodated at a third lower level.
This building provides an elegant architectural solution to meet all of the clients’ spatial and viewing requirements on a challenging site.










