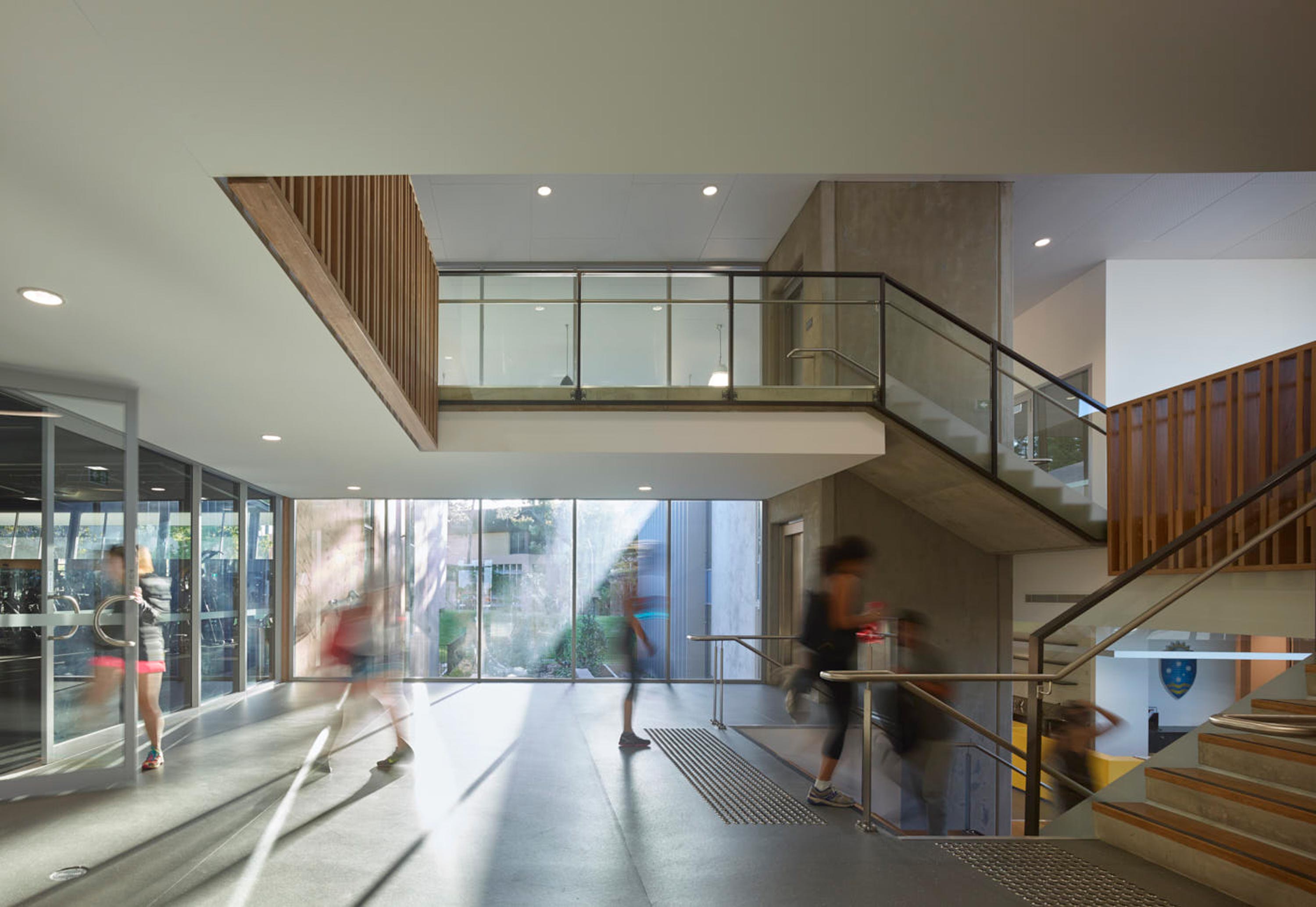
Bond University Sports Science Building
Interior Design
Location | Varsity Lakes, Gold Coast
Client | Bond University
Photographer | Scott Burrows
Services | Interior Design, Architecture, Design, Documentation
The building is required to integrate existing facilities with the new, creating a centre which is entered from the perimeter road adjoining rugby, AFL and rowing facilities. The sloping site connects the lower (arrival) level of the road with the existing upper level beach volleyball courts and the pool concourse, with pine trees framing the site to the north.
The building is composed around a generous central reception and circulation space which addresses the street frontage and overviews the rowing lake beyond. This central volume connects all four building levels and adjoins and overlooks the protected central courtyard. Facilities include pool change areas, an 800sqm gymnasium, flexible training and sports sciences spaces, a spectacular function venue overlooking both the pool and gymnasium, and administration.
The building utilises an external materials palette of exposed concrete, cost effective coloured tilt panels, exposed steel roof framing, sandstone cladding, clear anodised glazed framing and complimentary timber detailing of balustrades. Using the campus trademark sandstone and sporting graphics; under a soaring elegant roof, this expressive new building provides Bond University with a powerful new architectural statement, and an efficient integration of new and existing facilities on a sloping site.
The use of concrete, glass and the signature sandstone cladding materials ensure a low maintenance built form outcome.
The building, apart from its dramatic presentation to the street and spectacular well lit circulation spaces, is an efficient and creative resolution of a number of design and construction criteria, creating a sustainable, dramatic new building for the Bond University campus.









