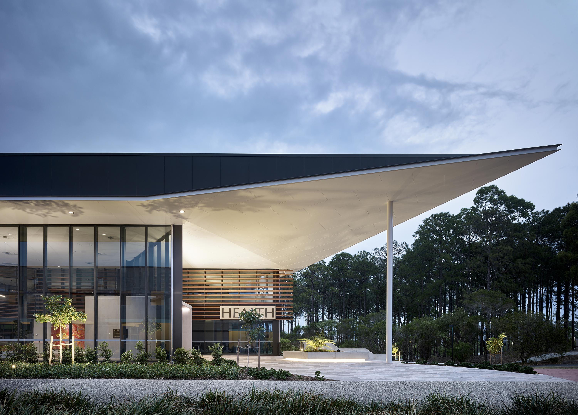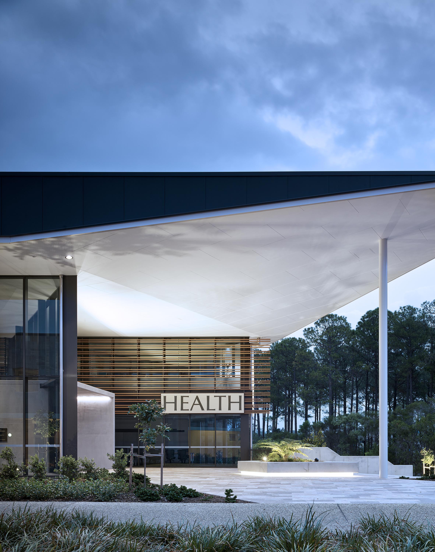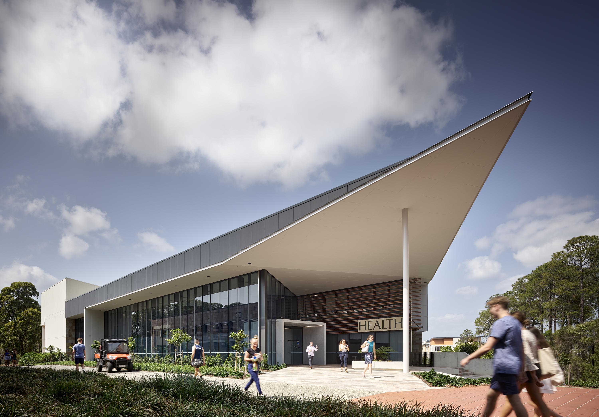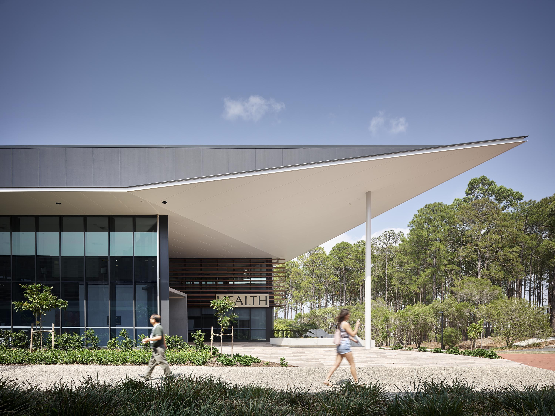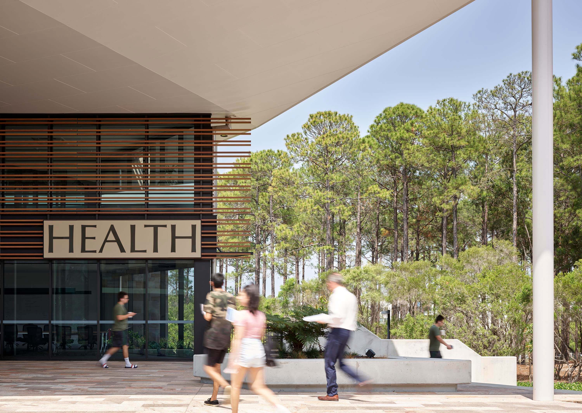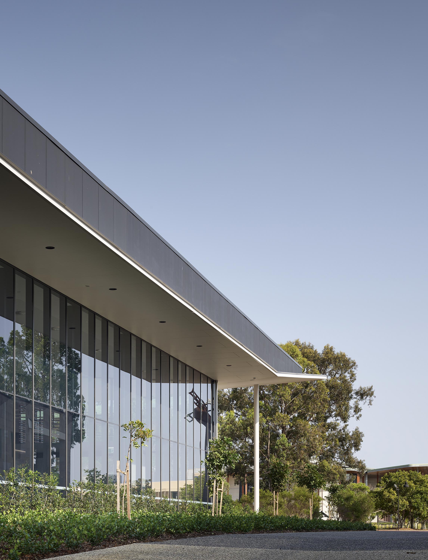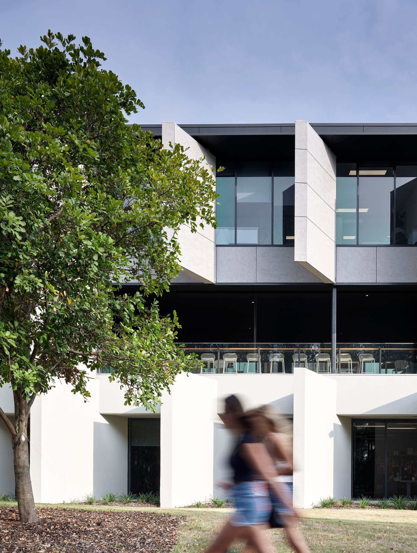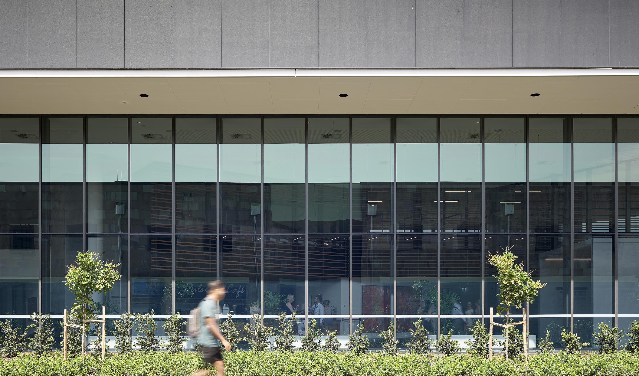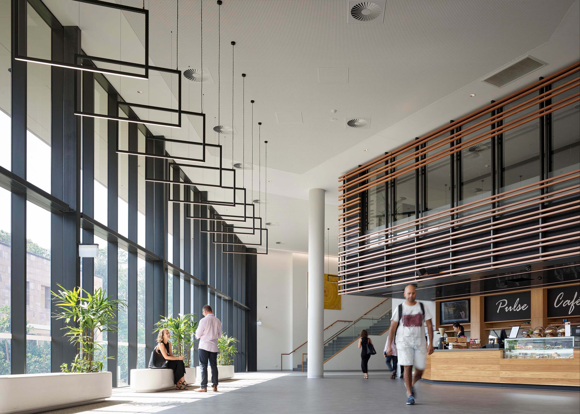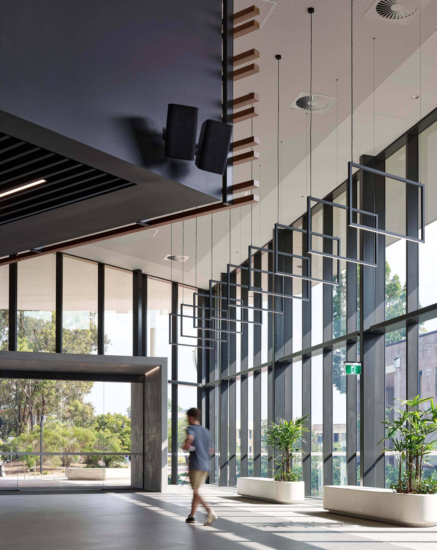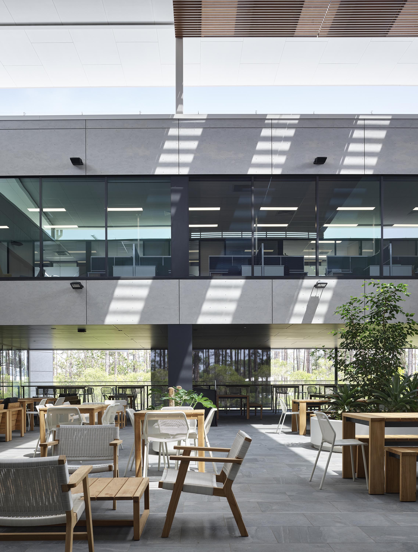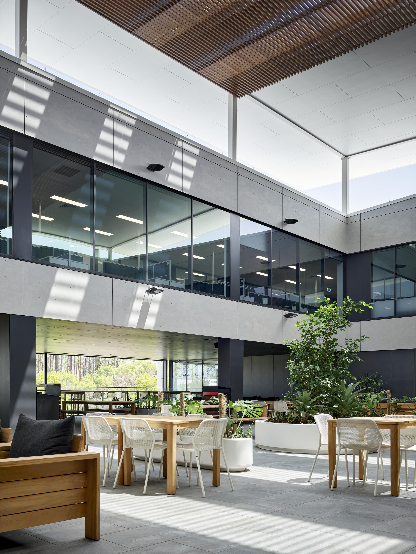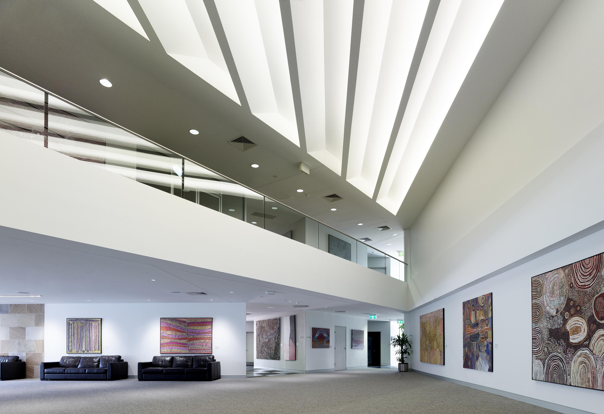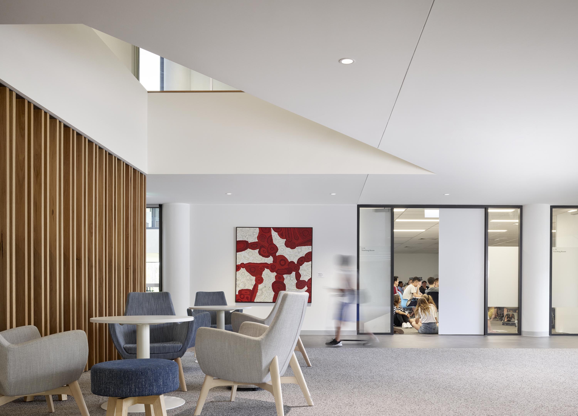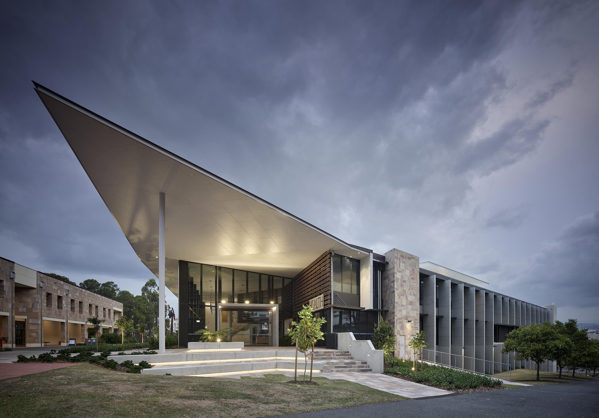
Bond University HSM
Commercial
Location | Robina, Queensland
Client | Bond University
Photographer | Scott Burrows
Services | Architecture, Interior Design, Design Documentation
The HSM building extensions are designed to provide generous, naturally lit facilities, which complement the existing building, both functionally and architecturally. The new works are a sympathetic but energetic addition to the existing building.
The original 3/4 level building had been partly completed and top levels (3 and 4) had been capped with a weathering/topping slab. The new works needed to carefully address and compliment the original architectural built form, internal circulation, external building expression and materials.
The original 3/4 level building had been partly completed and top levels (3 and 4) had been capped with a weathering/topping slab. The new works needed to carefully address and compliment the original architectural built form, internal circulation, external building expression and materials.
The built outcome provides extensive natural lighting, generous circulation spaces and informal meeting spaces which are all enlivened by a superb substantial collection of indigenous art. This creates a ‘gallery’ of striking art pieces and a lively colourful building environment.
Interior detailing includes textured timber detailing and battening to key spaces to bring warmth and interest.
The building provides a new model of generous circulation and meeting spaces which encourage interaction and communication between students, staff and specialist research personnel.
The new building proudly proclaims itself as a new presence on the campus, and an exciting addition to the Bond University community.
2023, Urban Design Award: Private Project
Gold Coast Urban Design Awards
Gold Coast, Queensland
Gold Coast Urban Design Awards
Gold Coast, Queensland
