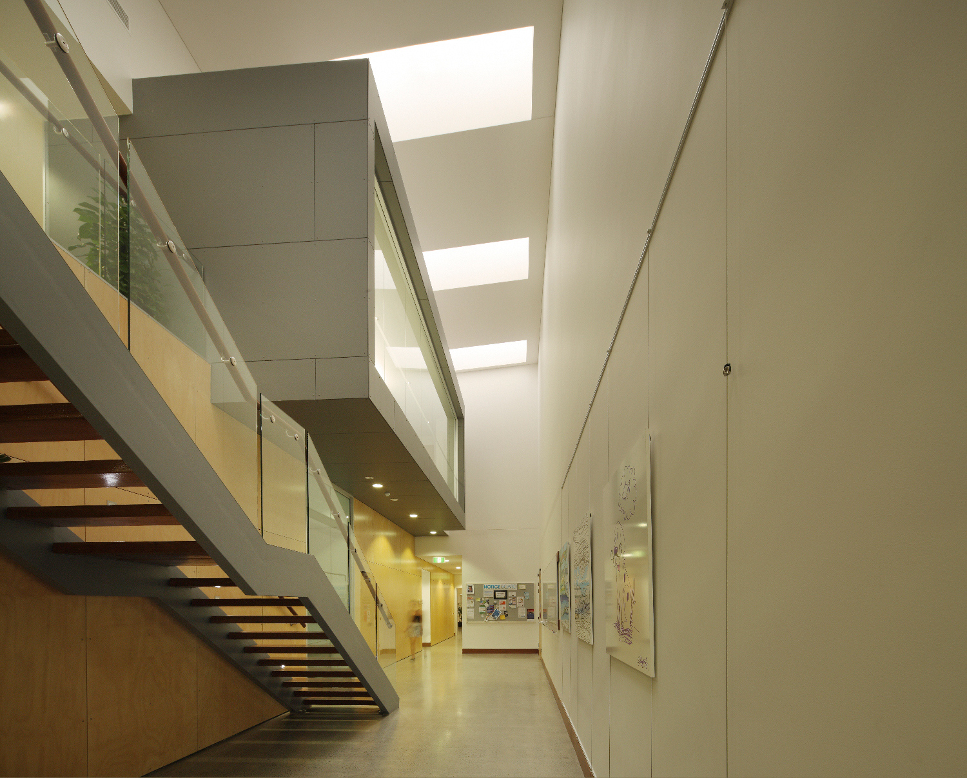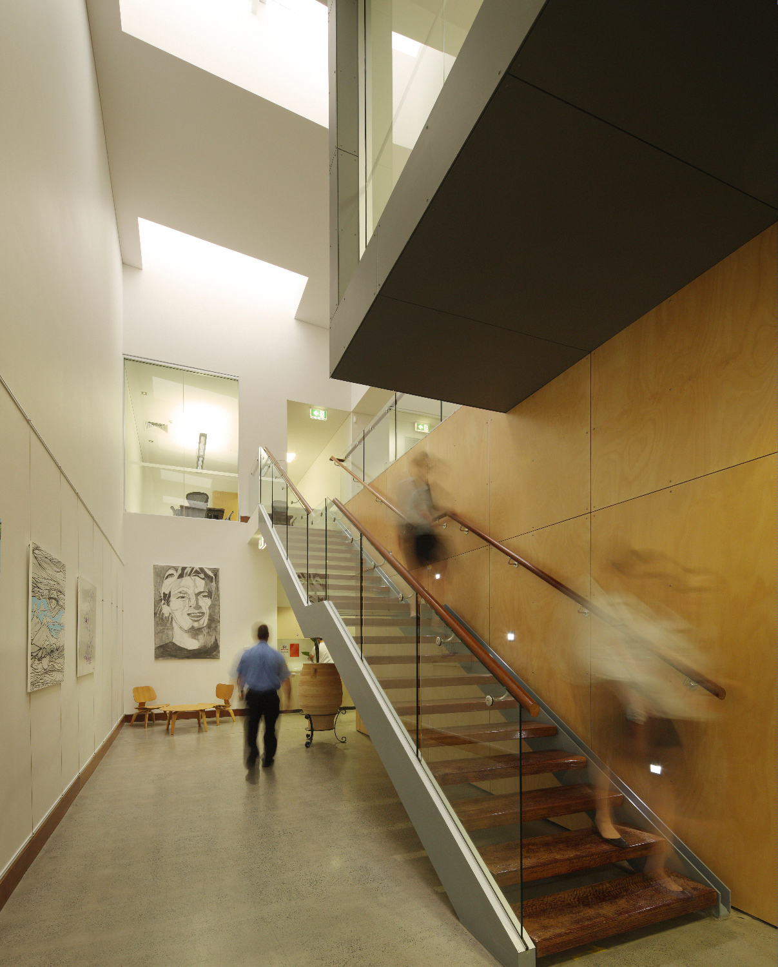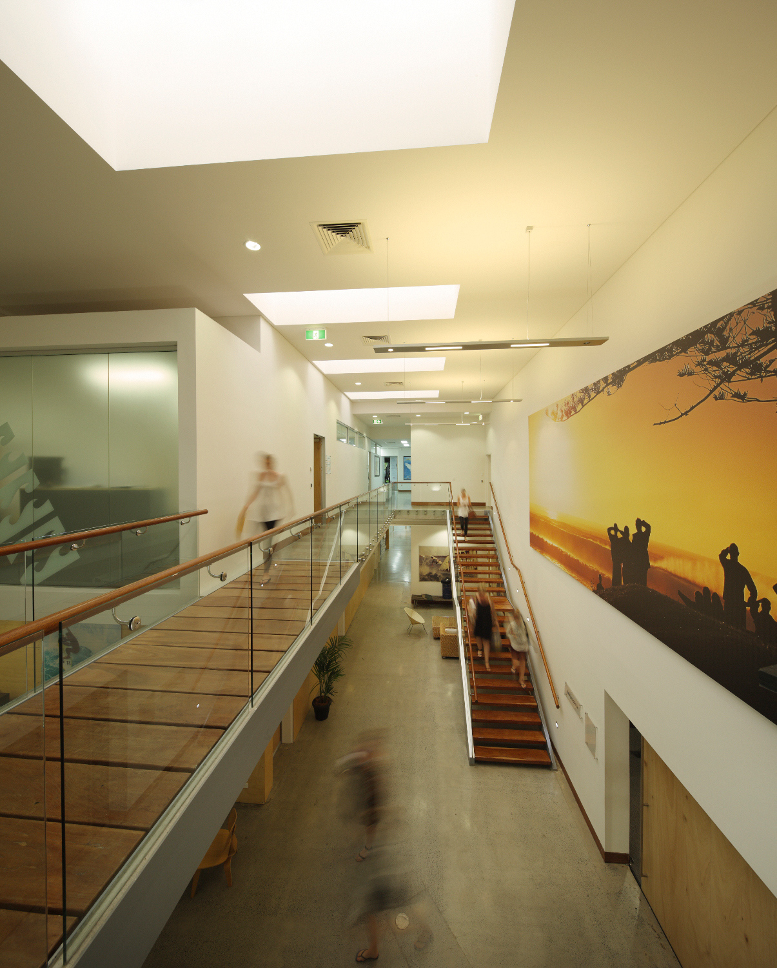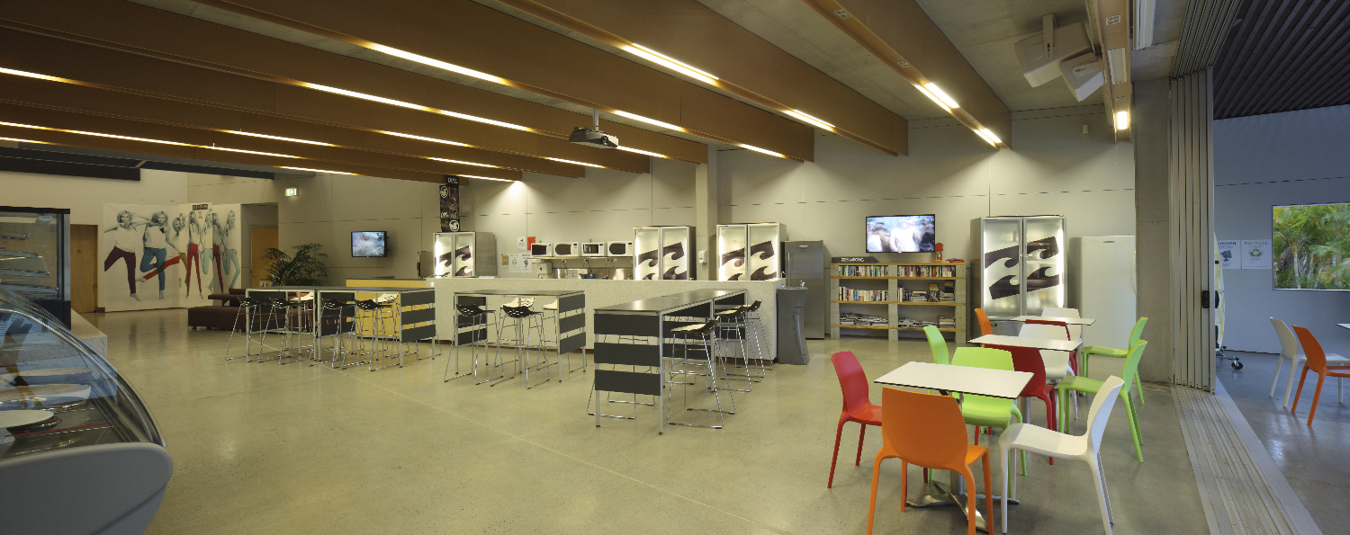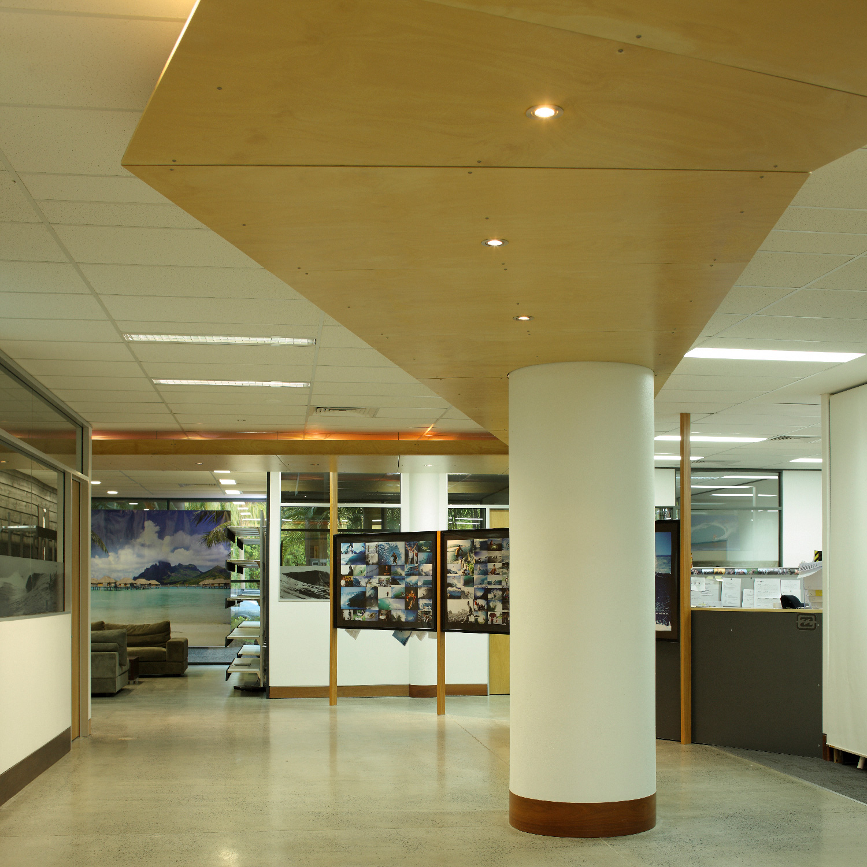
Billabong HQ
Commercial, Interior Design
Location | Burleigh Heads, Queensland
Client | Billabong
Photographer | Scott Burrows
Services | Interior Design, Design, Documentation
The existing warehouse and retail components were augmented to add additional administration areas together with research and development, product design, marketing and merchandising.
The brief was to provide a building that sympathises with the brand of Billabong and it’s affiliated brands. The building was developed in collaboration with the client to ensure their specific requirements were met. The existing two storey warehouse space was developed into two seperate floors containing various brand areas, administration, finance, showrooms and other supporting spaces.
A series of two storey volumes created opportunities to display a collection of artworks and graphics throughout the building. These were designed as a series of public spaces that provided a journey throughout the building with varying experiences to create interest and, most importantly, zones for social interaction.
A central communal cafe which has indoor and outdoor seating was the central hub of the building.
Australian Institute of Architects Awards
Gold Coast/Northern Rivers
