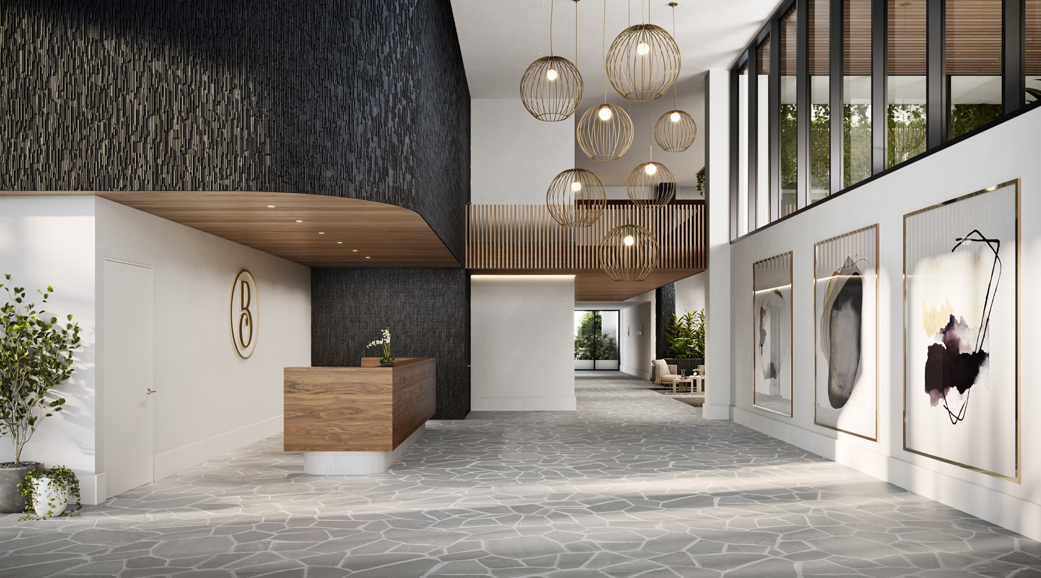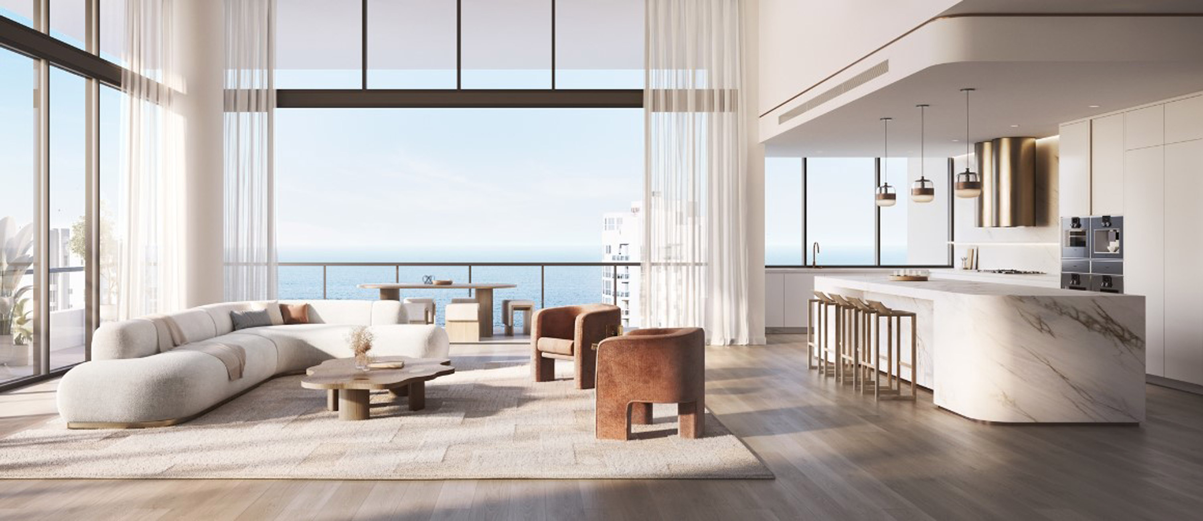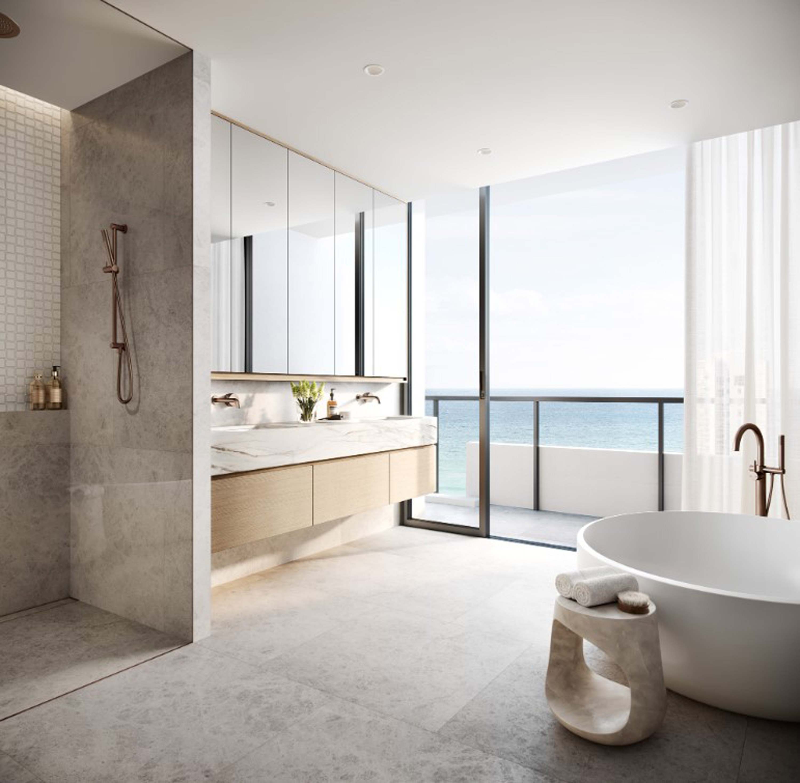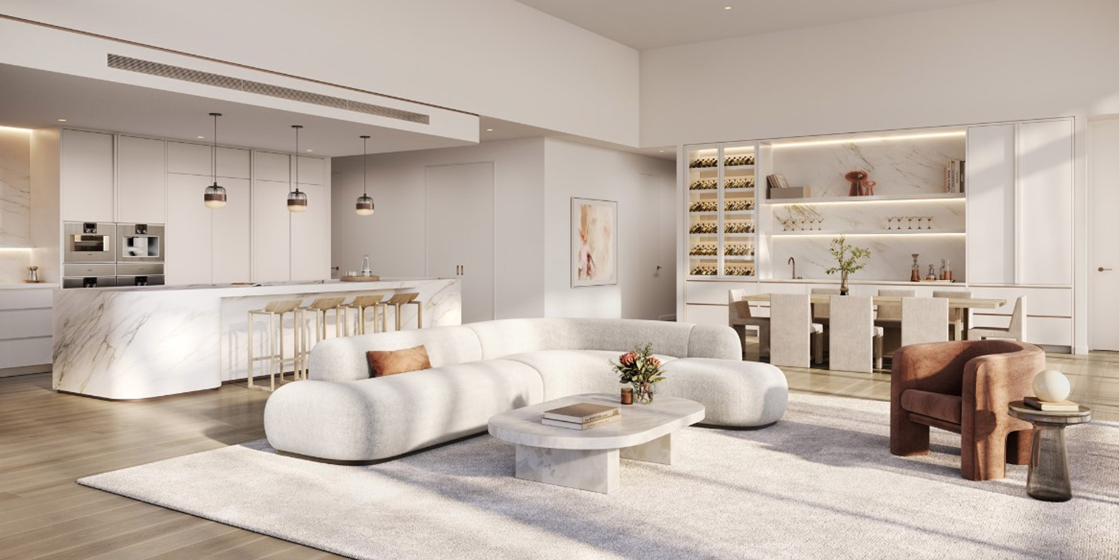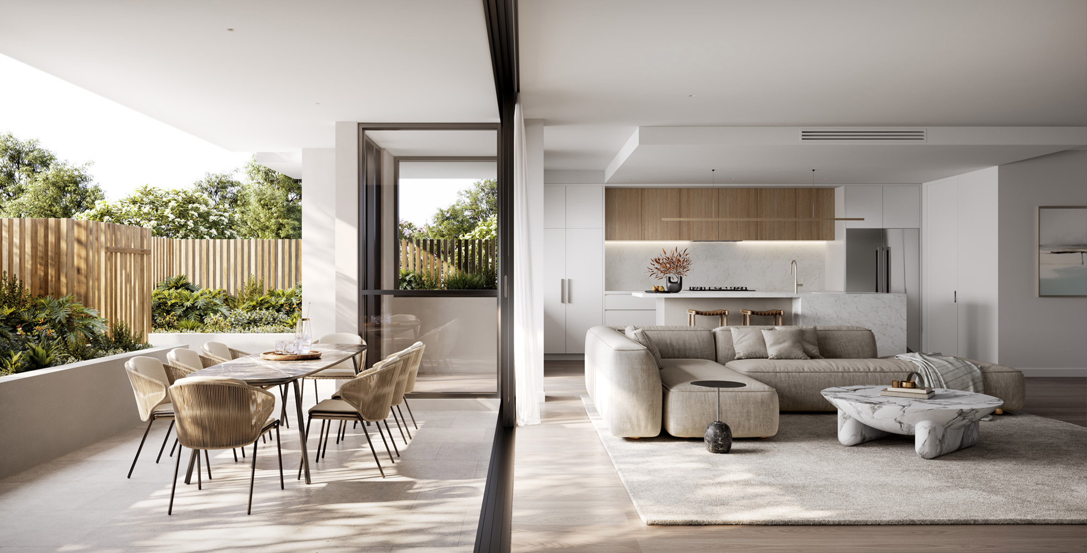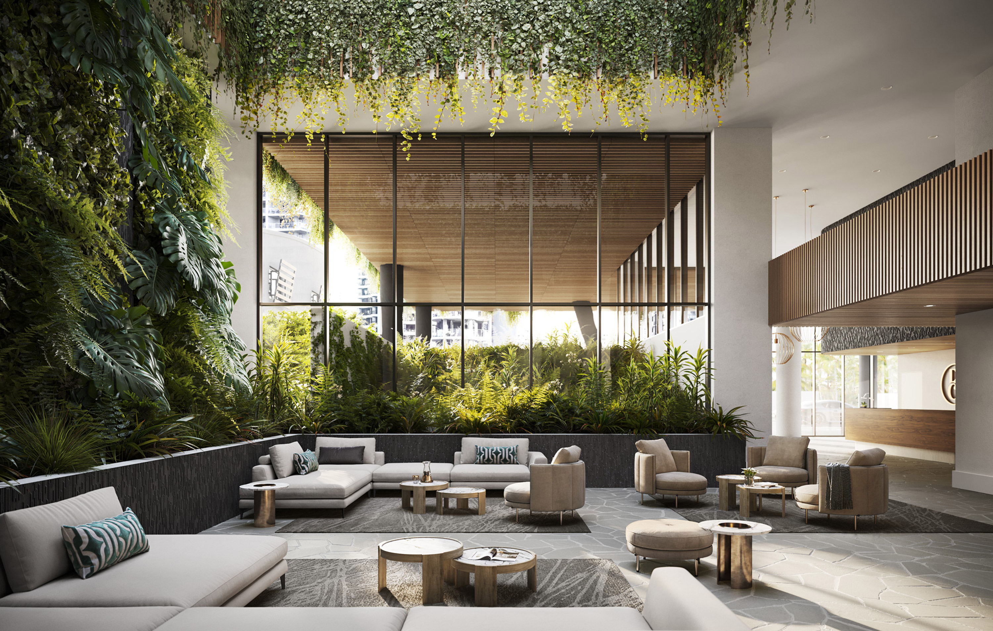
Belvedere
Interior Design
Location | Main Beach, Queensland
Client | Winten Property Group
Visualisation | Volume Vision
Services | Interior Design, Architecture, Design, Documentation
With 127 apartments, skyhomes, terrace homes and penthouses, providing residents with an array of spectacular views, including a four-story atrium and recreational lobby level with resort-style amenities, Belvedere offers a diverse range of 2 and 3 bedroom apartments designed for a permanent residential lifestyle.
The floor plate of Belvedere responds to the site shape with seven apartments per floor, arranged for most apartments taking advantage of northern, eastern and southern beach views.
The interior design echoes the architectural feel of a contemporary coastal retreat. Timeless luxury is considered in every detail with an inviting, light and natural materials palette. Situated on the 23th & 24th floor, the penthouse 'Sky Home' apartment offers a generous open plan layout designed for entertaining, and a private north-east facing rooftop terrace with expansive ocean views.


