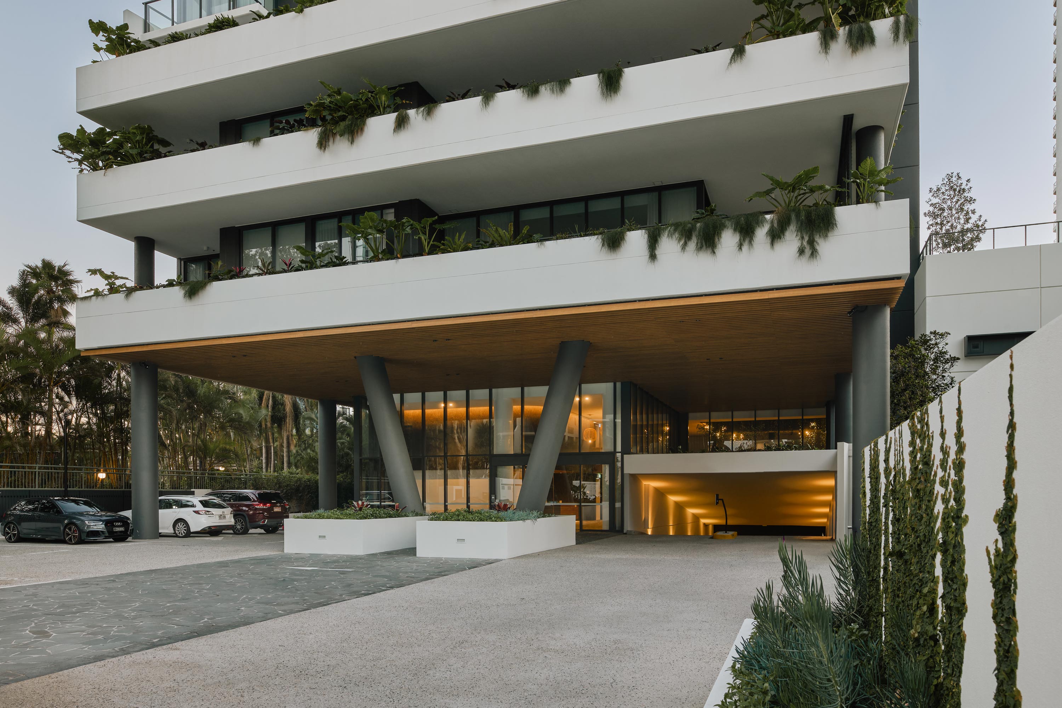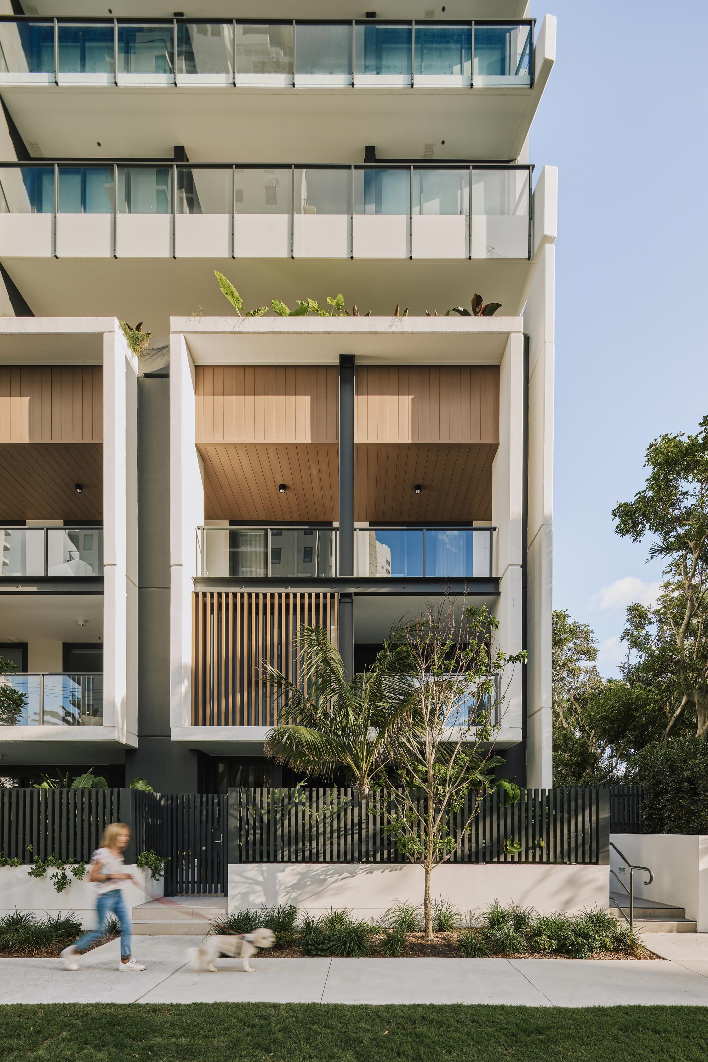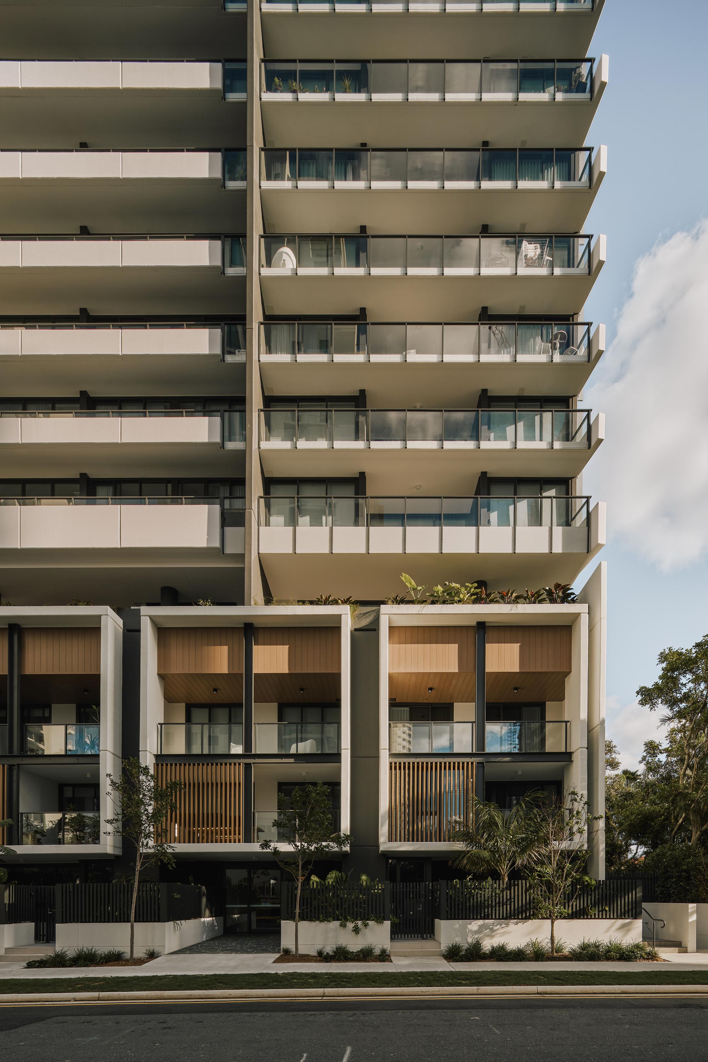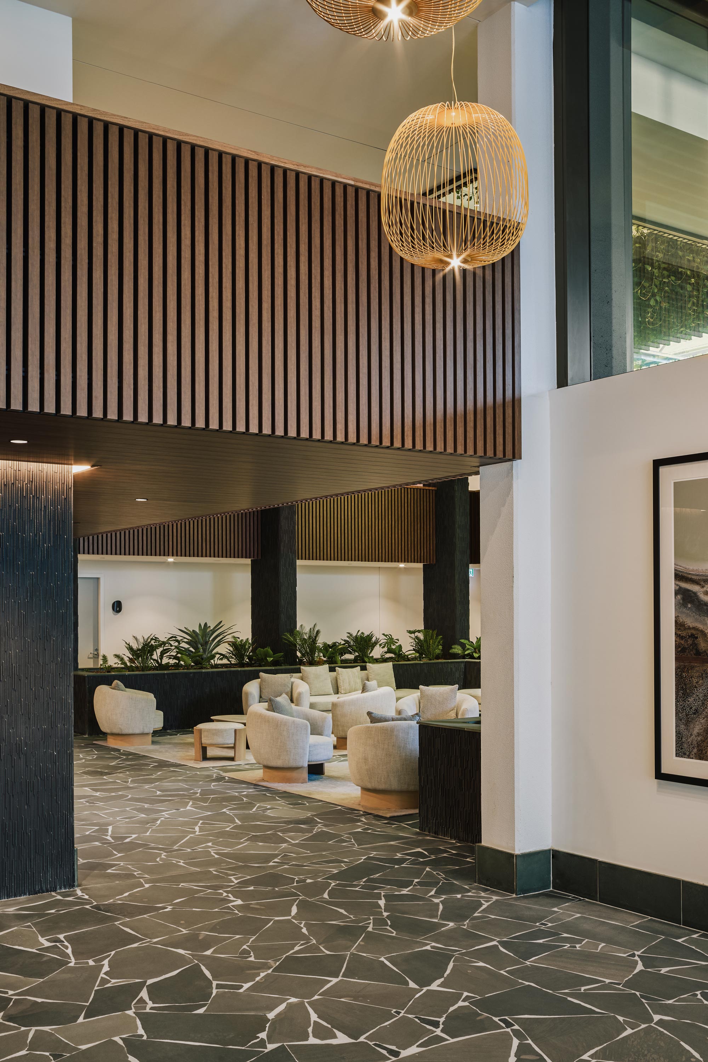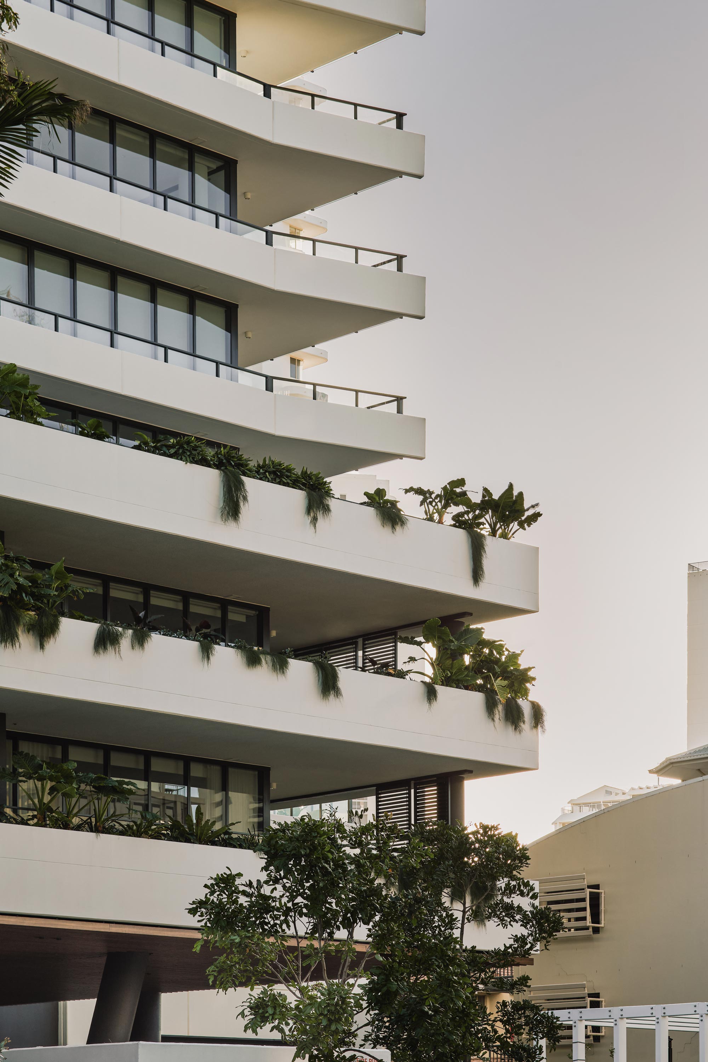
Belvedere
Residential High Rise
Location | Main Beach, Queensland
Client | Winten Property Group
Photographer | Andy Macpherson
Services | Architecture, Interior Design, Design, Documentation
On Park Avenue, a refined three-storey terrace base supports the articulated tower above, while on Woodroffe Avenue, a generous landscaped forecourt and porte cochere create a formal, welcoming arrival sequence. The tower is composed of a clearly defined three-level base, a 19-storey tower form, and a distinctive rooftop cap that completes the composition. Setbacks and landscaping enhance privacy, frame coastal views, and establish a strong connection to the surrounding streetscape.
Seven spacious apartments per typical floor are designed to maximise northern, eastern, and southern ocean views, each with large balconies that encourage an indoor-outdoor lifestyle. The internal planning supports permanent residential living, offering generous two- and three-bedroom layouts. A dramatic central void connects the lower levels and recreation spaces to the lobby, creating a dynamic sense of arrival. Generous basement parking, accessed from Woodroffe Avenue, is designed for ease and exceeds standard requirements.
Externally, the tower features fully glazed facades, painted concrete walls, and powder-coated aluminium elements, accented by angular cantilevered balconies and vertical screens for solar protection. The building is capped by a fine, cantilevered roof element that provides a distinct architectural signature against the skyline. At ground level, terrace homes along Park Avenue introduce a human scale, with expressed frames and landscaped forecourts, while the Woodroffe Avenue frontage offers a formal porte cochere entry defined by sculptural columns. A considered lighting strategy highlights architectural forms and landscaped areas, enhancing night-time identity and safety, while subtle, integrated signage complements the refined aesthetic.
