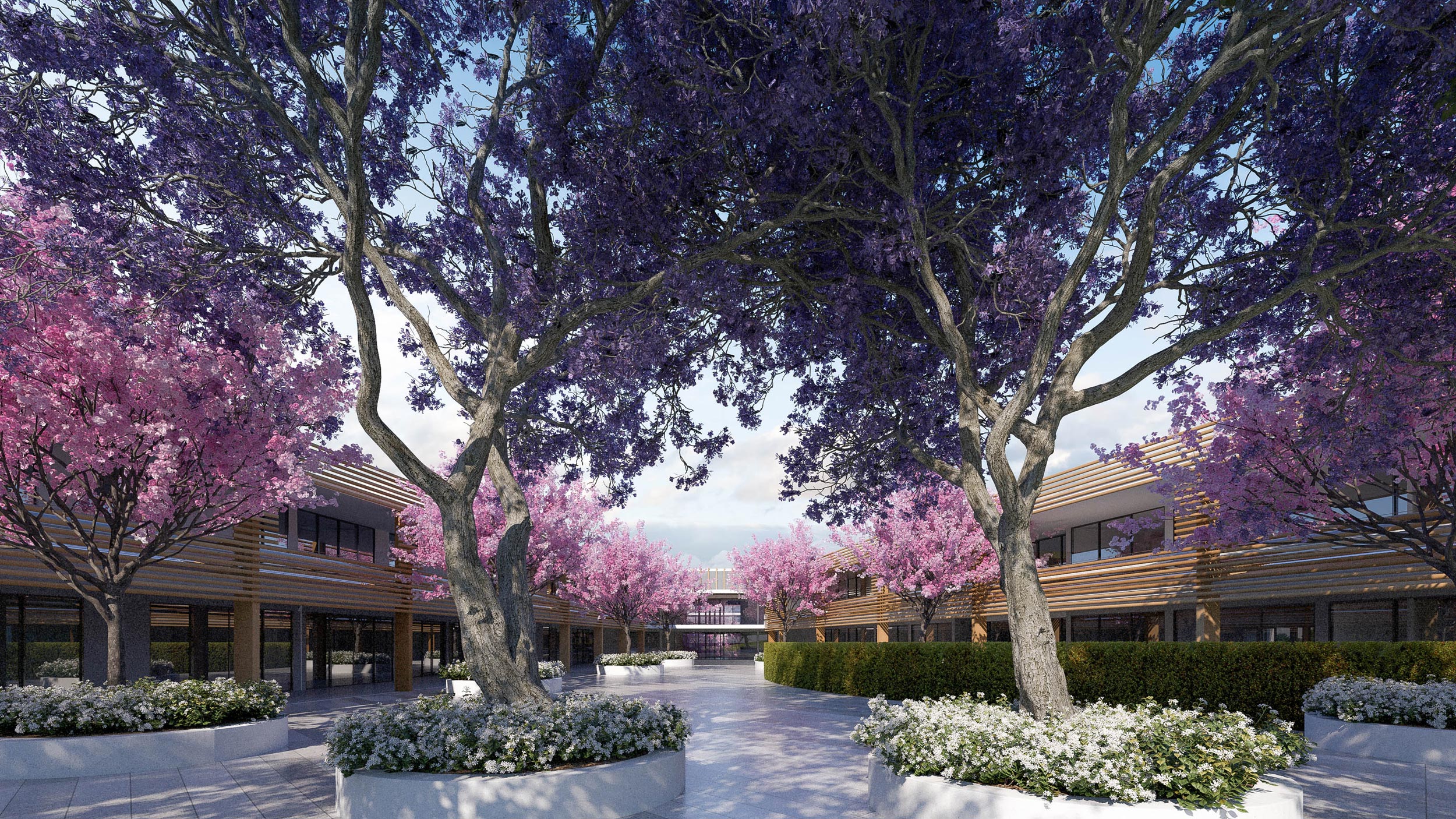
Baileys Mountain Road
In Progress, Retirement and Aged Care
Location | Upper Coomera, Queensland
Client | Sandson
Visualisation | Response Image
Services | Architecture, Design
The proposal describes an aged care facility within the Upper Coomera region, and offer the opportunity to design an innovative architectural building that focuses on the well-being of the residents.
The development has been planned around the idea of an internal courtyard which allows the internal space to breathe and provide a safe and lush tropical environment.
The development has been planned around the idea of an internal courtyard which allows the internal space to breathe and provide a safe and lush tropical environment.
The proposed building is to accommodate 158 beds in a combination of 130 high-care suites and studios, and 8 retirement apartments consisting of 1 and 2 bedroom apartments.
The facade has been broken down into a series of elements to respond to the surrounding context. Materials are natural and warm and reflect the rural architectural character.



