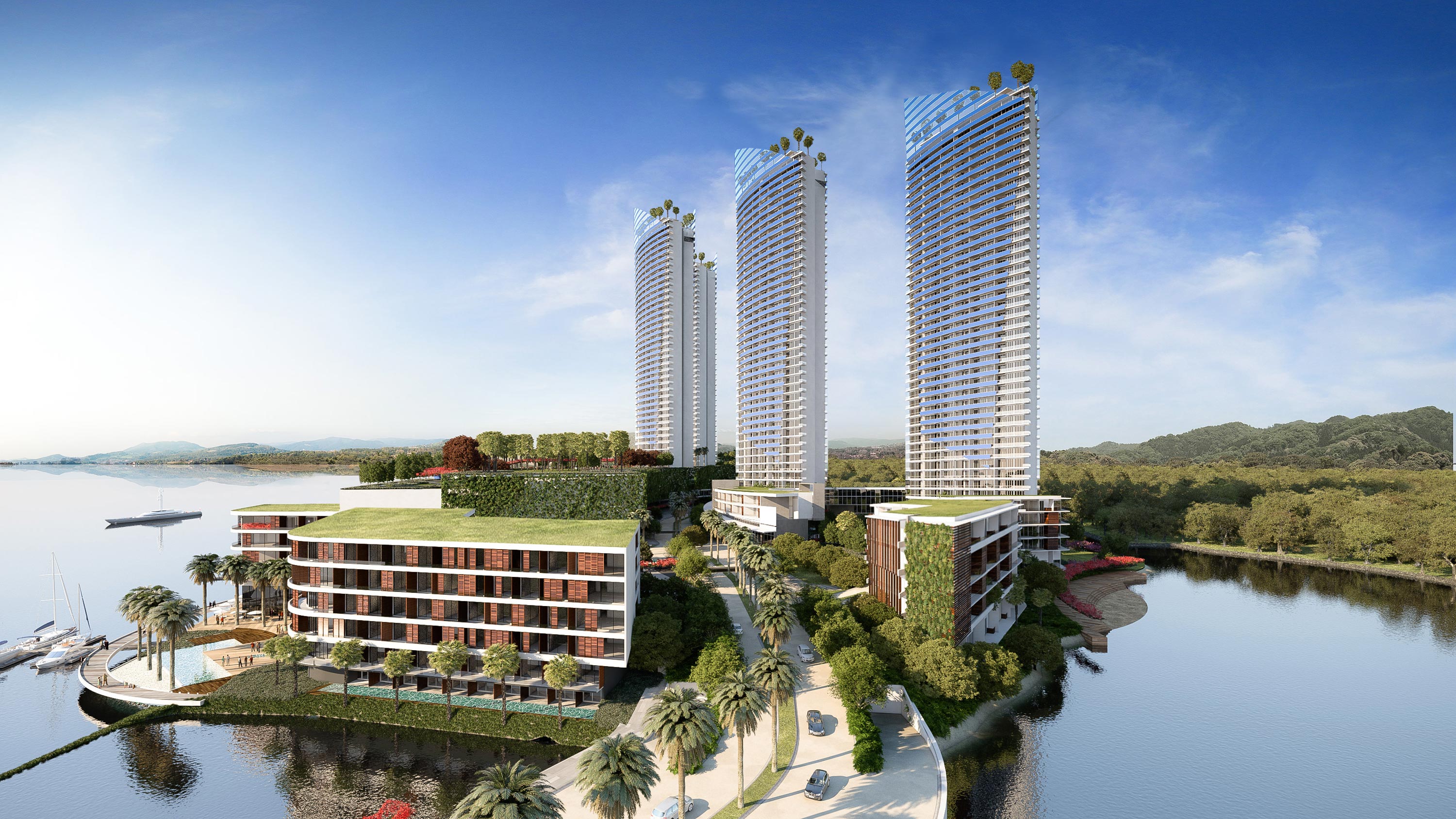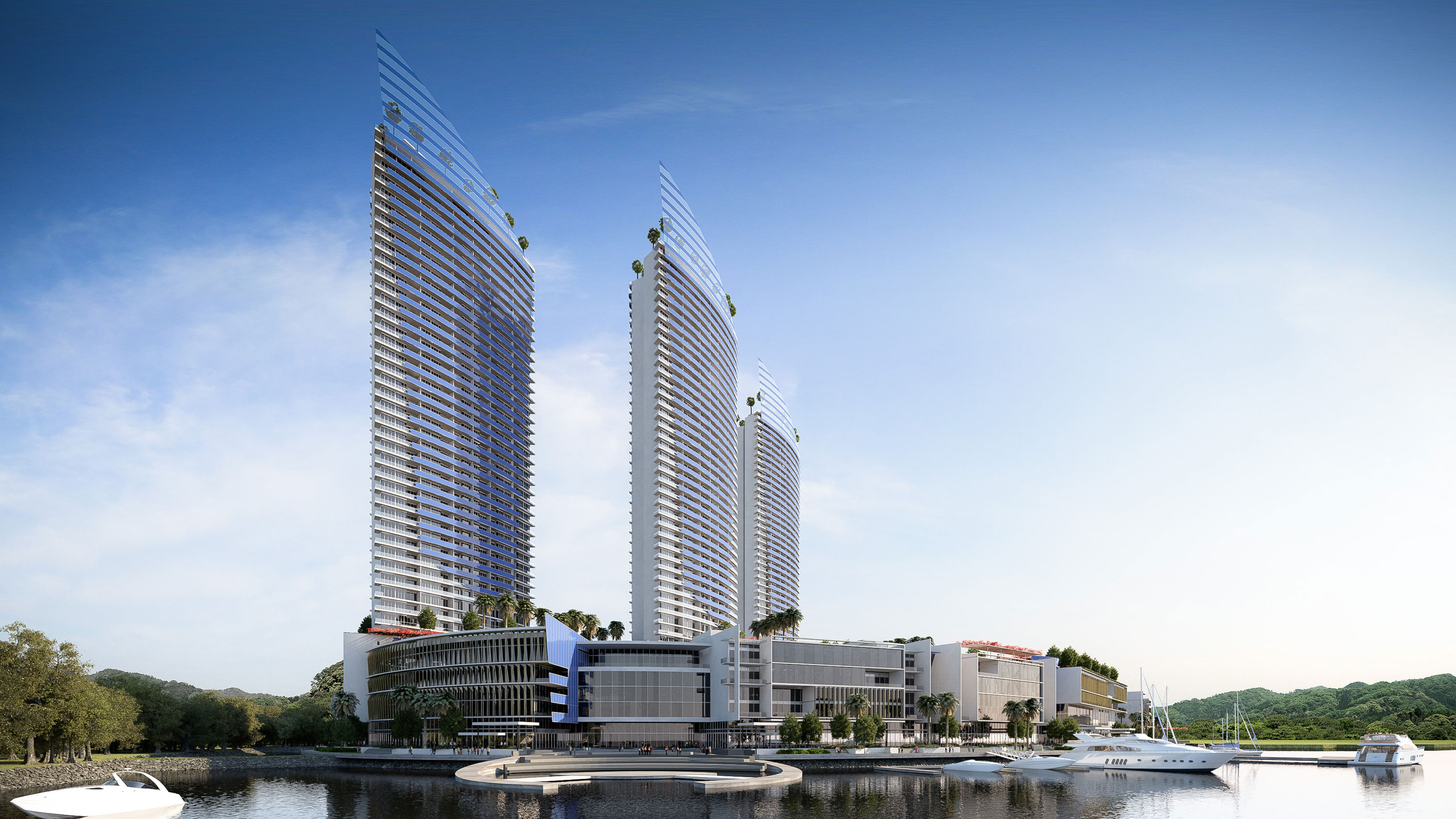
BIW Johor Bahru
Mixed Use, Resorts and Leisure
Location | Danga Bay, Malaysia
Client | Vestfield
Visualisation | Response Image
Services | Master Planning, Architecture, Design
This development provides an integrated waterfront resort project including destination waterfront retail, resort hotel accommodation and resort residential lifestyle. An innovative and inspirational landscaped environment links all project components and waterfront edges into a first class waterfront resort community.
The project will become an iconic destination for Johor Bahru, setting a new benchmark for elegant sophisticated waterfront recreation and lifestyle.
This project consists of 1571 residential apartments. Residents will enjoy spectacular coastal views and extensive international standard recreational facilities. The bulk of apartments are located in 4 similar towers over podiums which include retail, residential, car parking, and service uses. Additional apartments are provided in 6 storey residential buildings located in the ‘Lakeside’ residential precinct.
The project addresses its edges at podium level with curving building forms and a series of blade elements to help articulate the sweeping edges. This is a direct response to the curving waterfront, lake edge and central boulevarde. From a distance, the project features 4 memorable curved 37 level towers arching over the six level building podium. By using a controlled palette of blue, silver and grey glass, and extending the glass to a curving frame above the rooftop, the buildings achieve a dramatic ‘sail’ effect. The ‘sails’ of the towers, appropriately for this waterfront location, reference a series of yacht sails.


