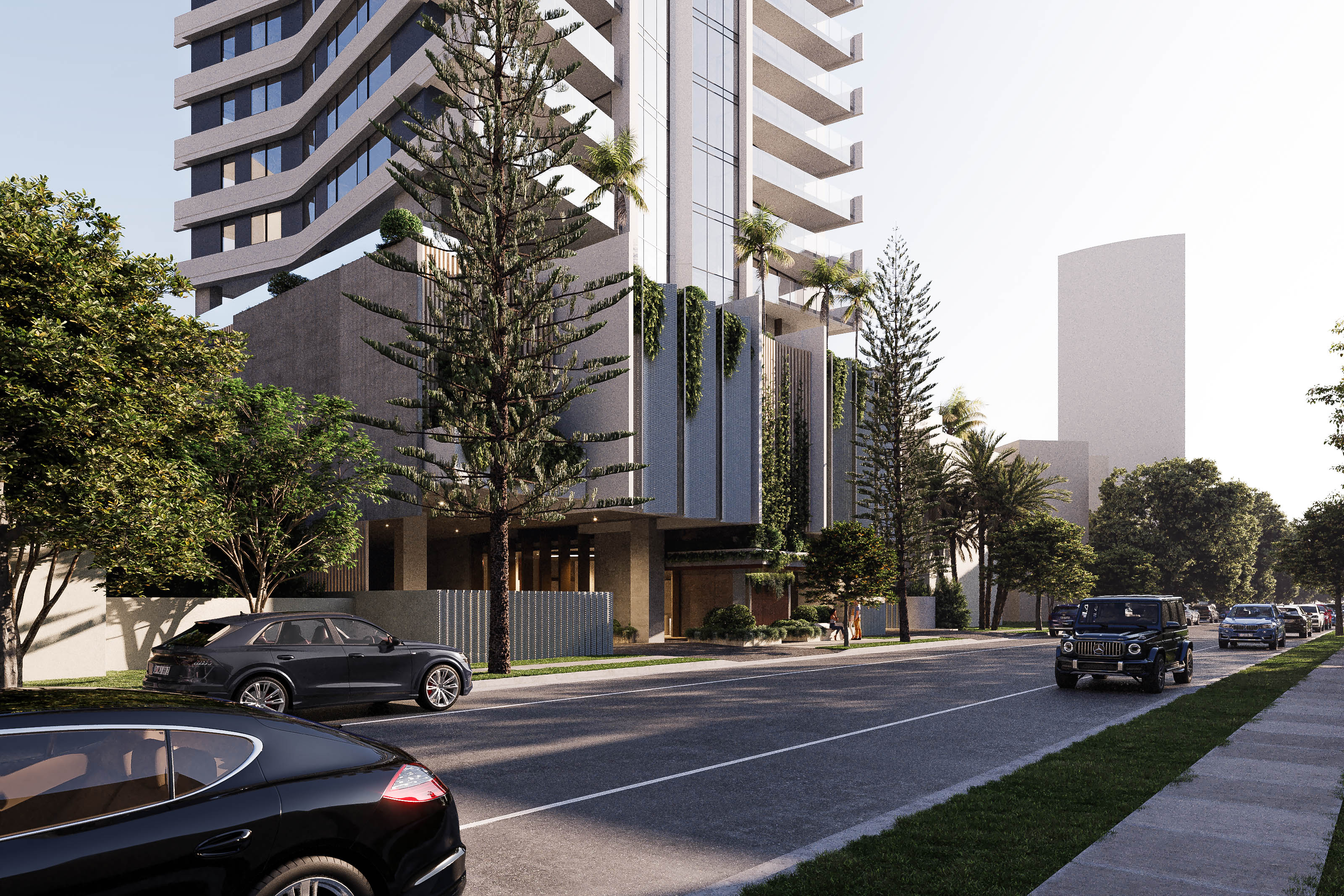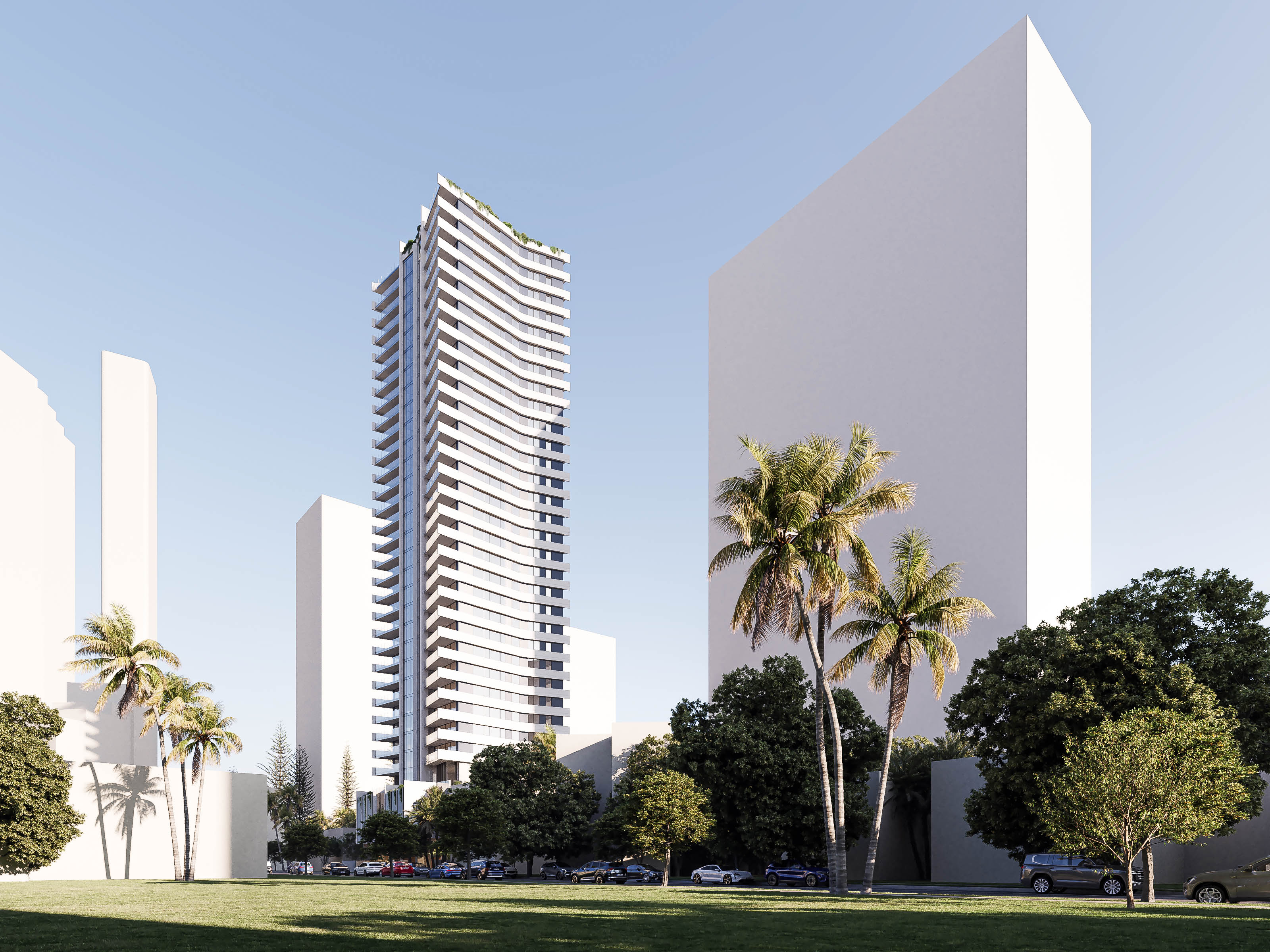
Avva Broadbeach
In Progress, Residential High Rise
Location | Broadbeach, Queensland
Client | Bassar Group
Visualisation | Response Image
Services | Design Architecture
Defined by a distinctly angular expression, the tower’s sculpted floor plate generates oblique spatial gestures that create visually dynamic forms and shifting perspectives from the street.
East and west façades adopt a strong horizontal language, framing uninterrupted horizon views and accentuated by dramatic cantilevered edges. Solid spandrel panels provide privacy while reinforcing the building’s clean, sculptural silhouette. Continuous horizontal sunshades, a curved precast northern edge, and carefully screened service elements reduce solar gain and enhance environmental performance, all contributing to the tower’s refined modernist identity.
At the street interface, a shared pedestrian and vehicular ground plane is articulated with warm, honest materials - off-form concrete, stone paving, and bronze details - complemented by lush planting to create a welcoming, human-scaled environment. Above, the rooftop of the podium is dedicated entirely to resident wellness and recreation, offering distinct zones for pool, dining, gym, and relaxation. Capped by a recessed “crown” canopy, the tower’s form culminates in an elegant finale, embodying a layered and timeless expression of tropical modernism that responds sensitively to its coastal context.







