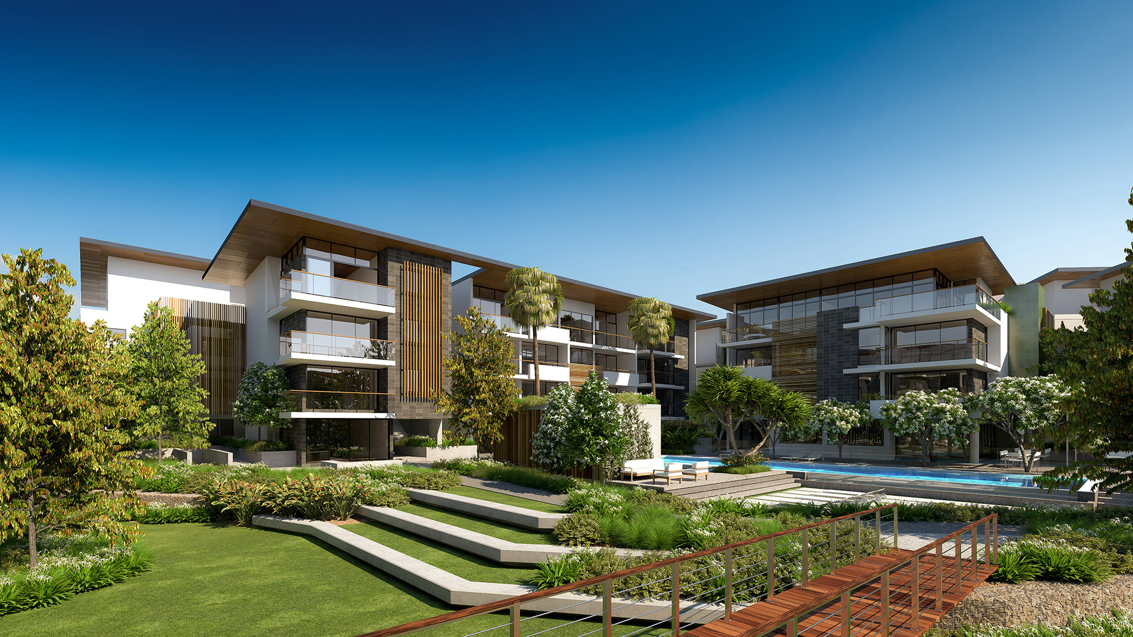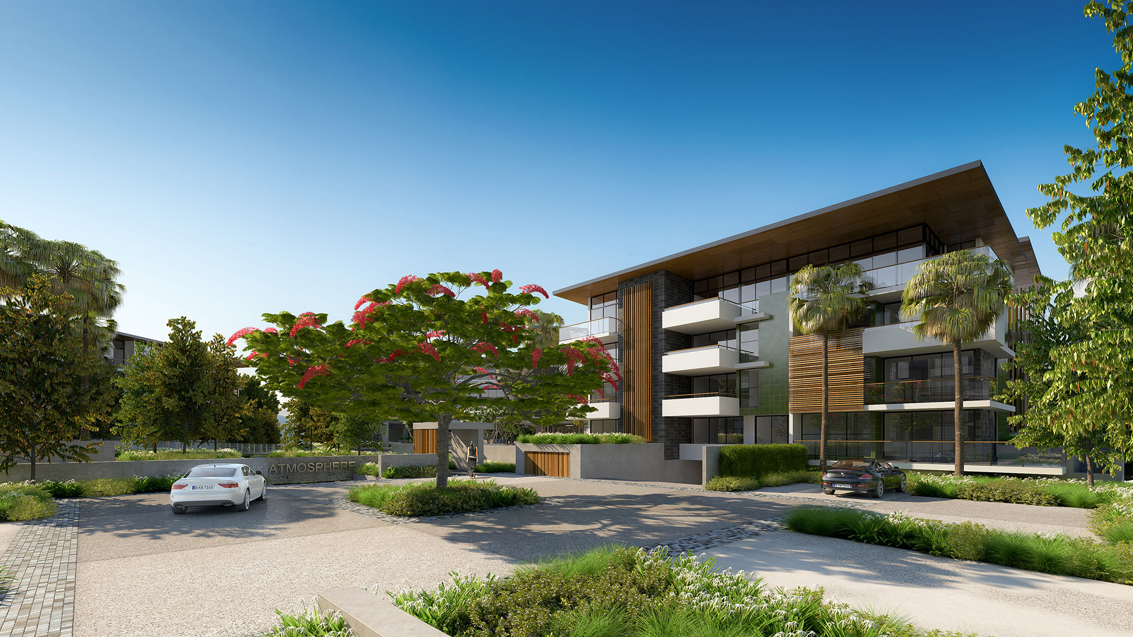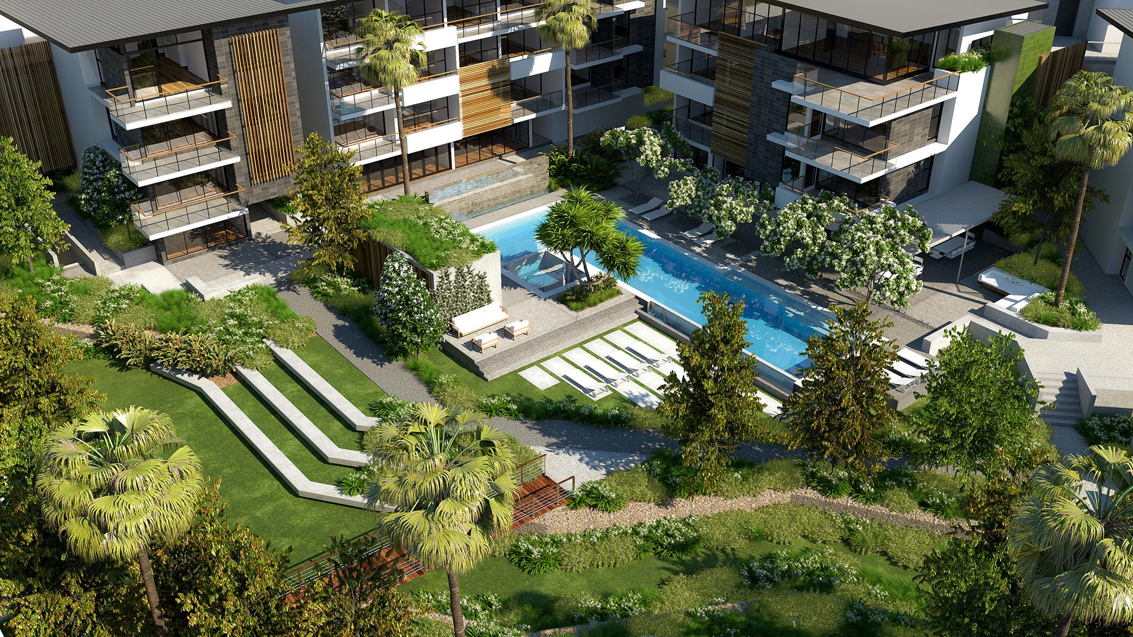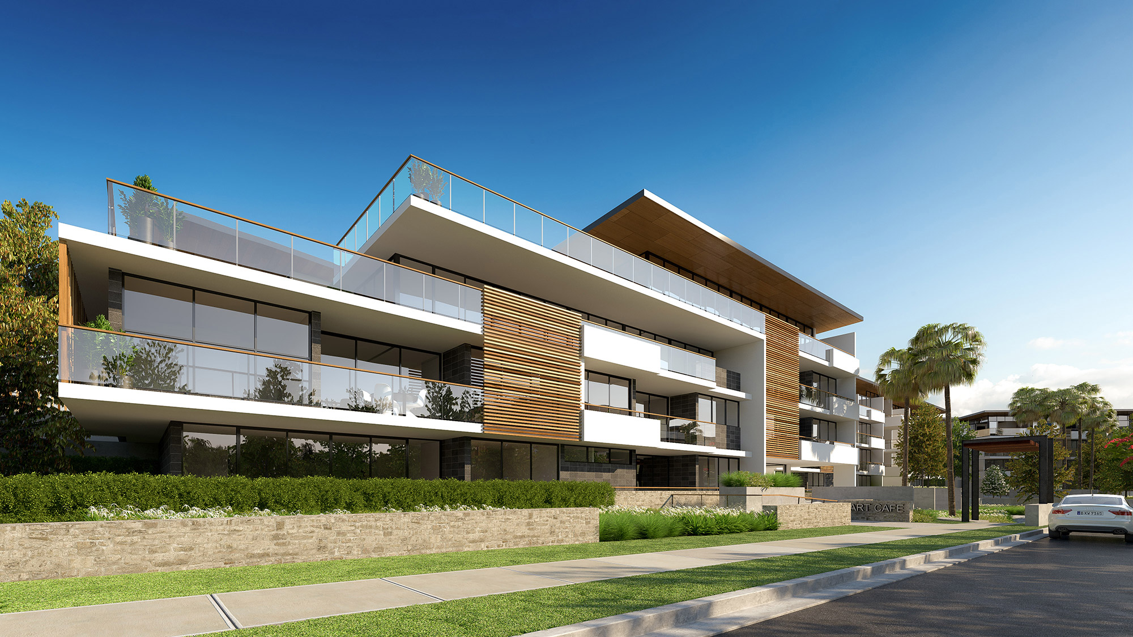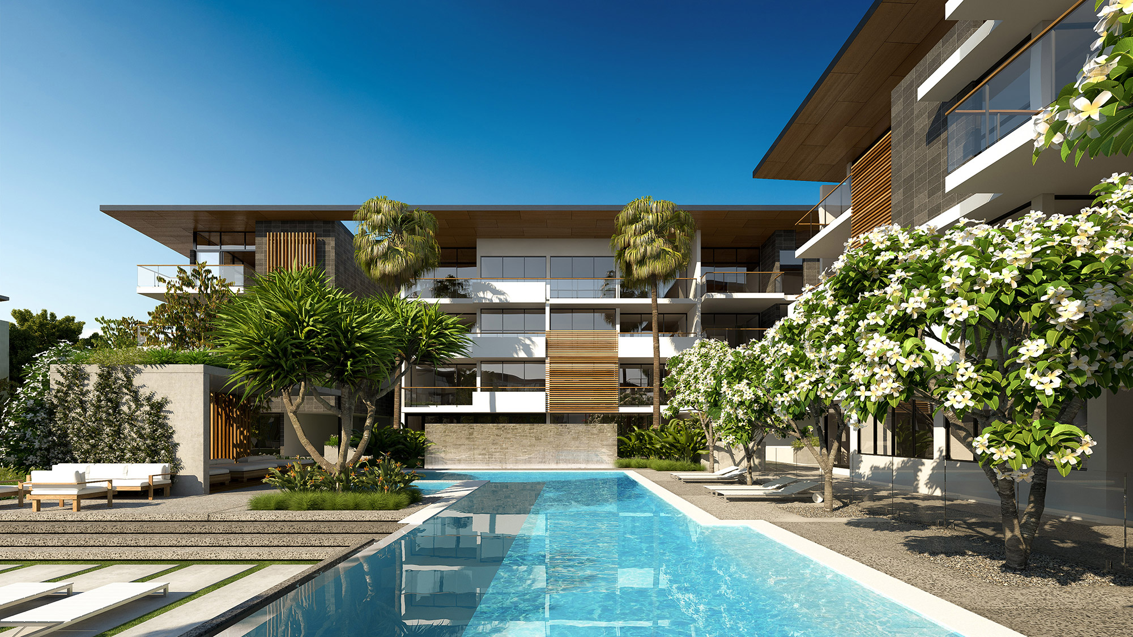
Atmosphere
Residential Apartment
Location | Ashmore, Gold Coast
Client | The Howard Group
Visualisation | Response Image
Services | Architecture, Design
The proposed development is generally a perimeter development, creating a substantial, central landscaped recreation space. The buildings are integrated with the landscape environment, to create a ‘green lifestyle’.
The project includes 162 apartments, (1 bed, and two bed apartments, in a mix of sizes). Buildings are 3 & 4 storey structures which step back at edges adjoining existing residential neighbours, providing landscaped roof terraces - “green shoulders”. All buildings feature internal voids with landscapes, extensive skylighting entry bridges, and open stairs, to create airy, naturally lit and dramatic transition spaces.
The project includes 162 apartments, (1 bed, and two bed apartments, in a mix of sizes). Buildings are 3 & 4 storey structures which step back at edges adjoining existing residential neighbours, providing landscaped roof terraces - “green shoulders”. All buildings feature internal voids with landscapes, extensive skylighting entry bridges, and open stairs, to create airy, naturally lit and dramatic transition spaces.
The built form external styling is highly articulated with substantial “breathing spaces” and recesses, between apartment groups. The buildings are capped with an elegant floating ‘split roof’, reinforcing the low-rise scale.
