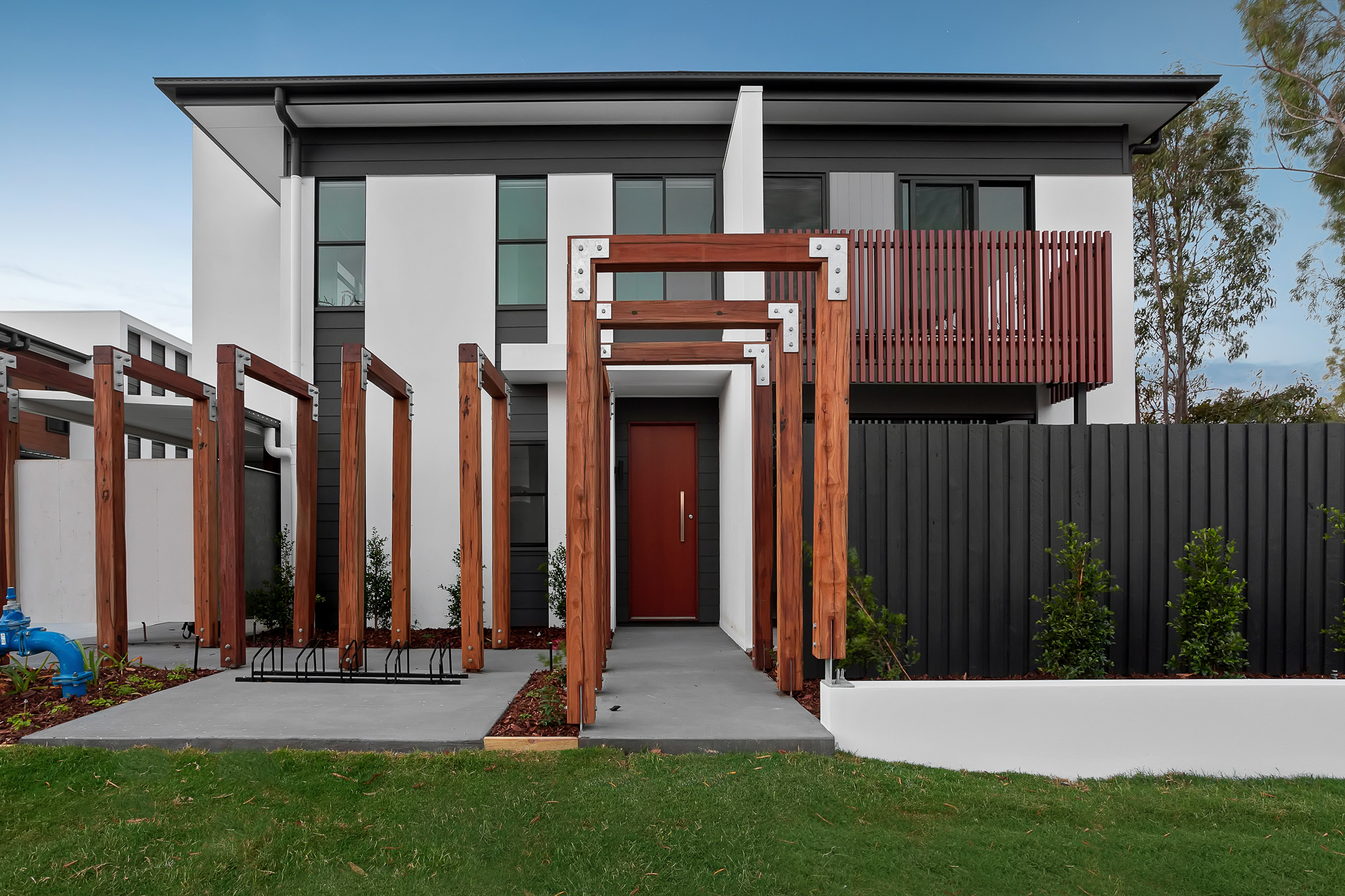
Arnica
Residential Townhouse
Location | Carina, Queensland
Client | Keylin Group
Services | Architecture, Interior Design, Design, Documentation
The Arnica Townhouse development responds to the Emerging Community and Multiple Dwelling Code by providing housing diversity to the community. The development comprises of 9 buildings, which includes 2 storey duplex and townhomes, with generously designed indoor and outdoor living spaces.
Variety and visual interest has been provided through a manipulation of a simple palette of forms, colour and materials. The development has a cohesive architectural expression which is a product of contrasting white and dark elements.
Variety and visual interest has been provided through a manipulation of a simple palette of forms, colour and materials. The development has a cohesive architectural expression which is a product of contrasting white and dark elements.
Private open space has been designed as an extension of the living area, with residents benefitting from generous covered outdoor patios and landscaped courtyards.




