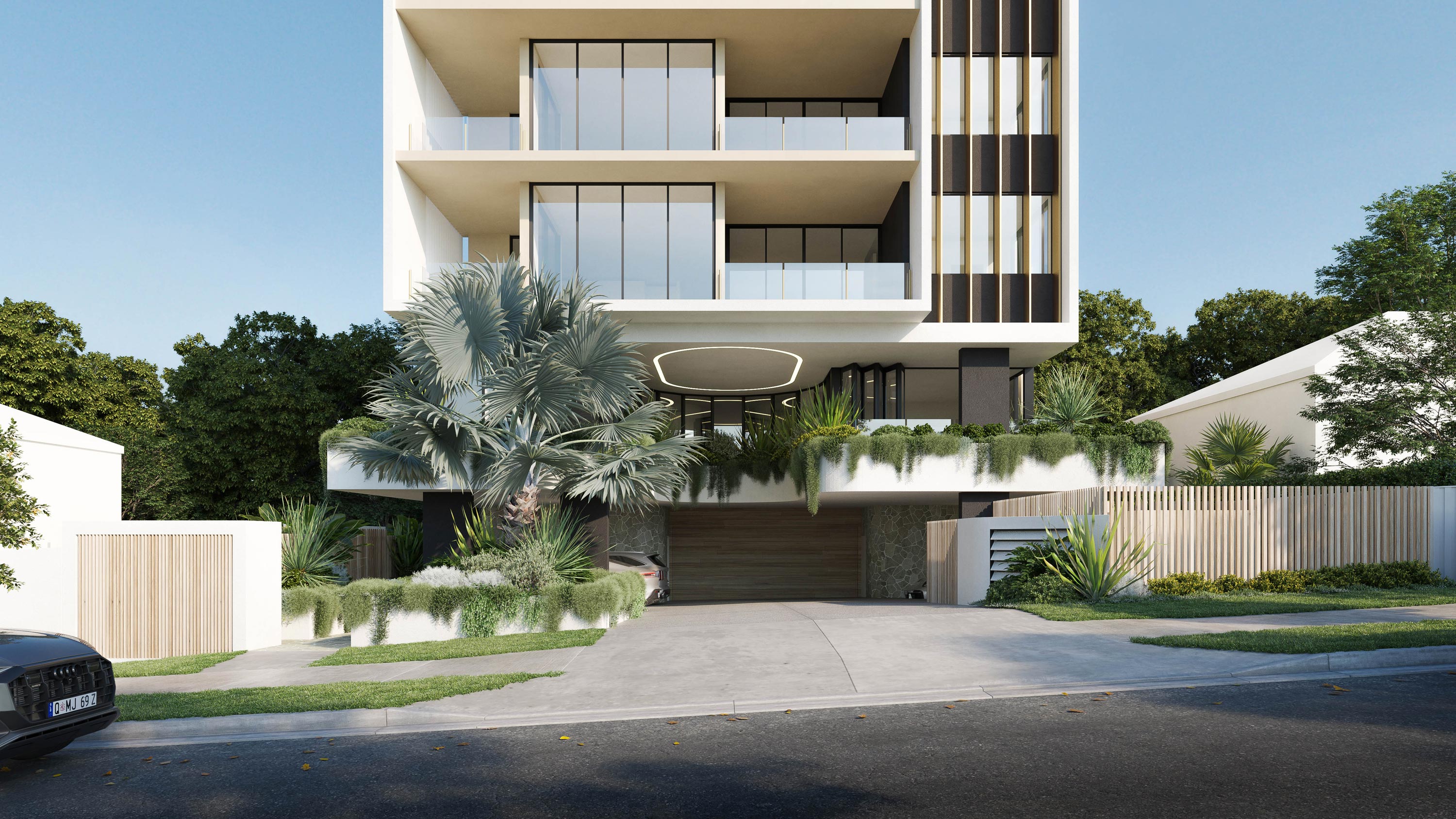
77 Pohlman Street
In Progress, Residential Apartment
Location | Southport, Queensland
Client | PSA Group
Visualisation | Response Image
Services | Architecture, Design
This project looks to offer quality residential apartment living in a central location and at an affordable price point.
The podium is a landscaped and gently curved base, while the building form is a contrast of expressed horizontal slab edges and strong blade walls. The building comprises 35 apartments over 8 levels positioned over ground level car parking and entry lobby.
The podium is a landscaped and gently curved base, while the building form is a contrast of expressed horizontal slab edges and strong blade walls. The building comprises 35 apartments over 8 levels positioned over ground level car parking and entry lobby.
Communal facilites are provided street side, floating over the entry driveway providing activation and passive surveillance to the street. Levels two to six are typical levels housing 5 apartments per floor. At the 23m code height, the building steps in with level 7 containing only four apartments and level eight providing three apartments and a shared roof garden. The roof garden offers expansive views sweeping from the South-East to the West over the Gold Coast.
As designed, the project will provide a memorable sculptural apartment building.

