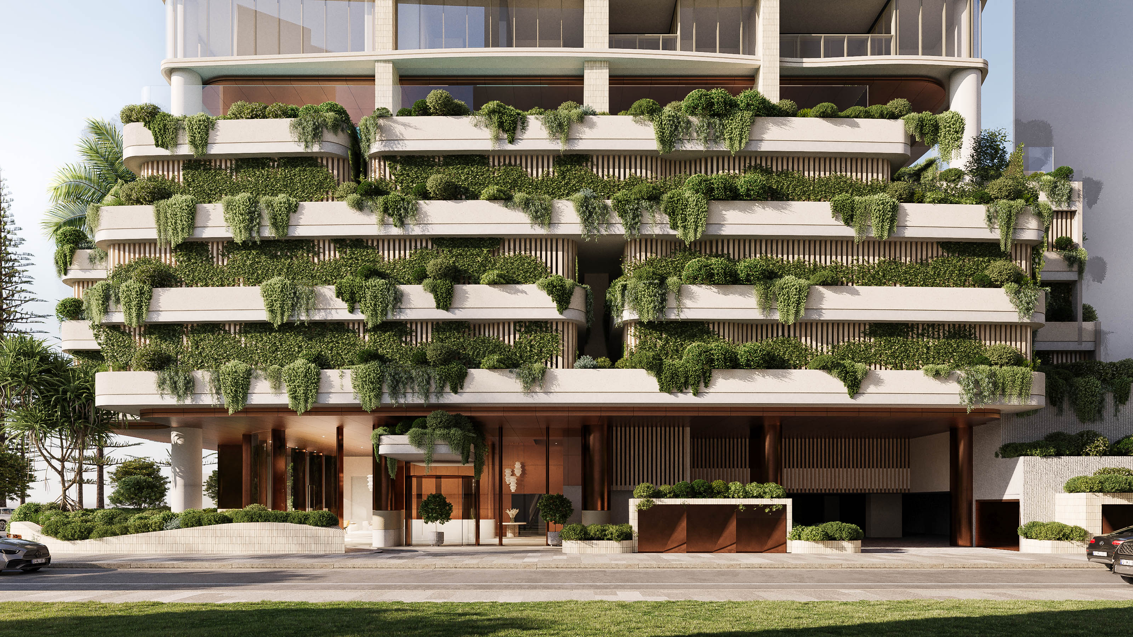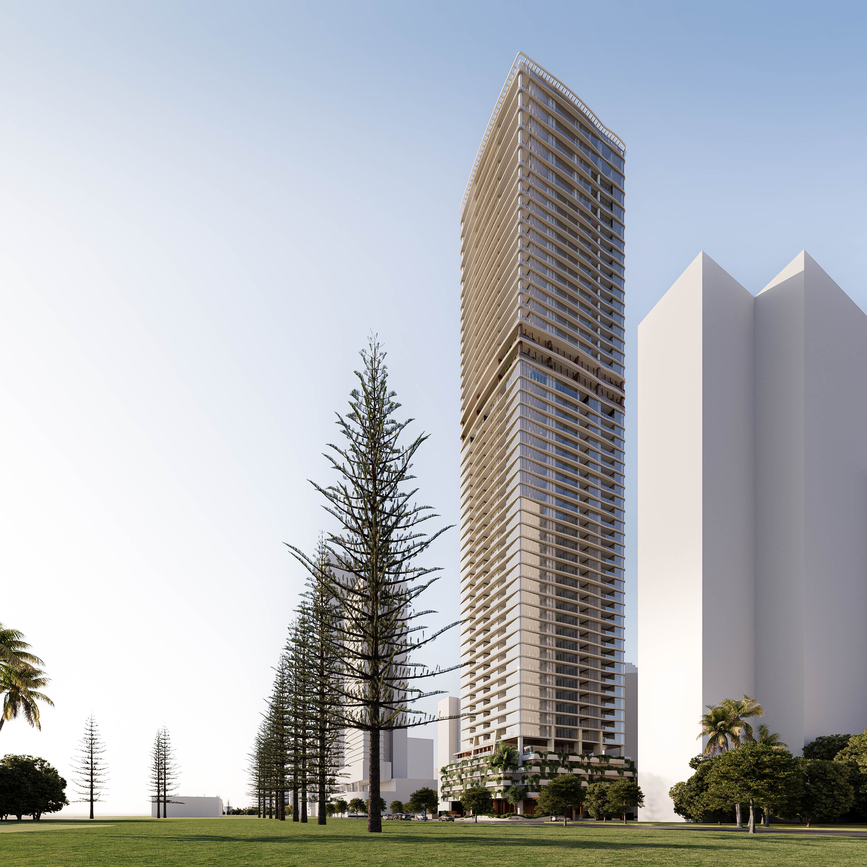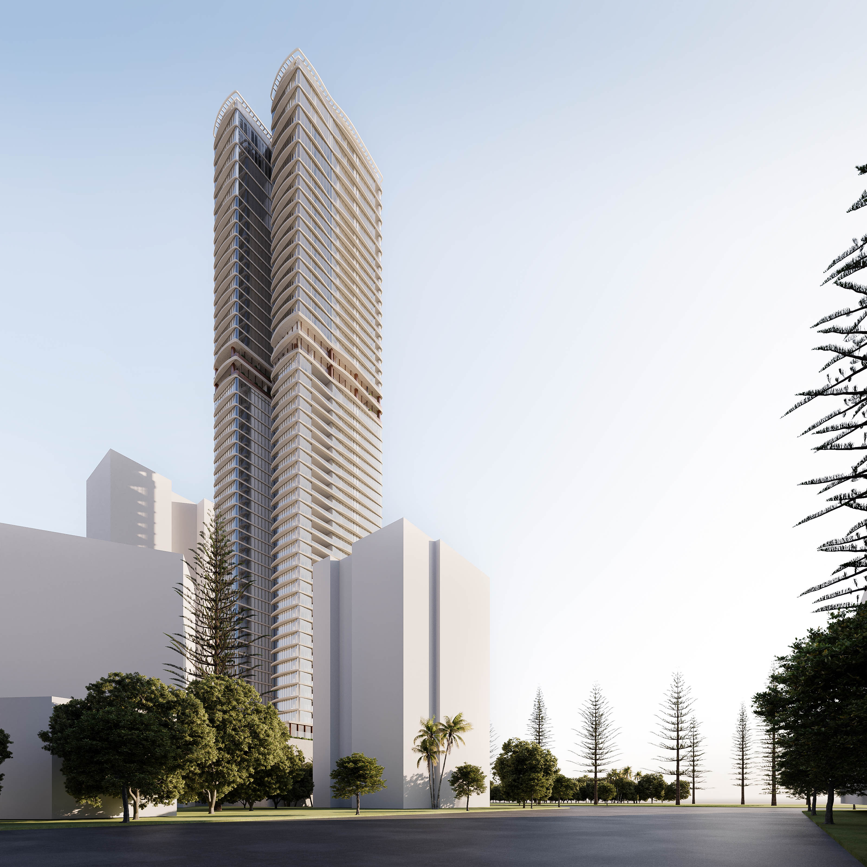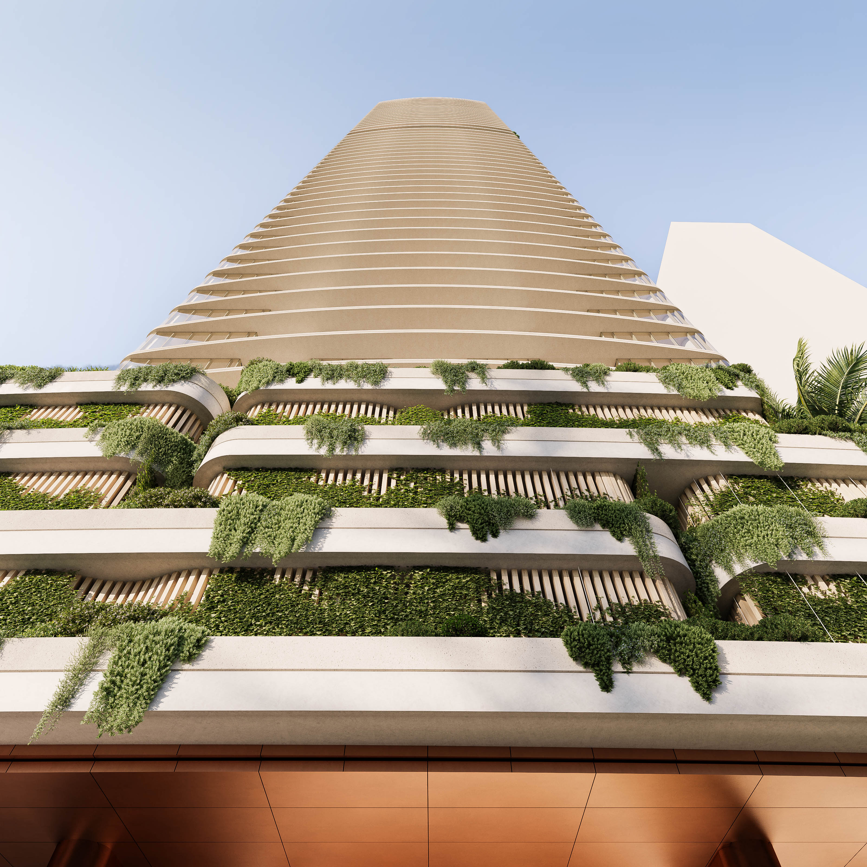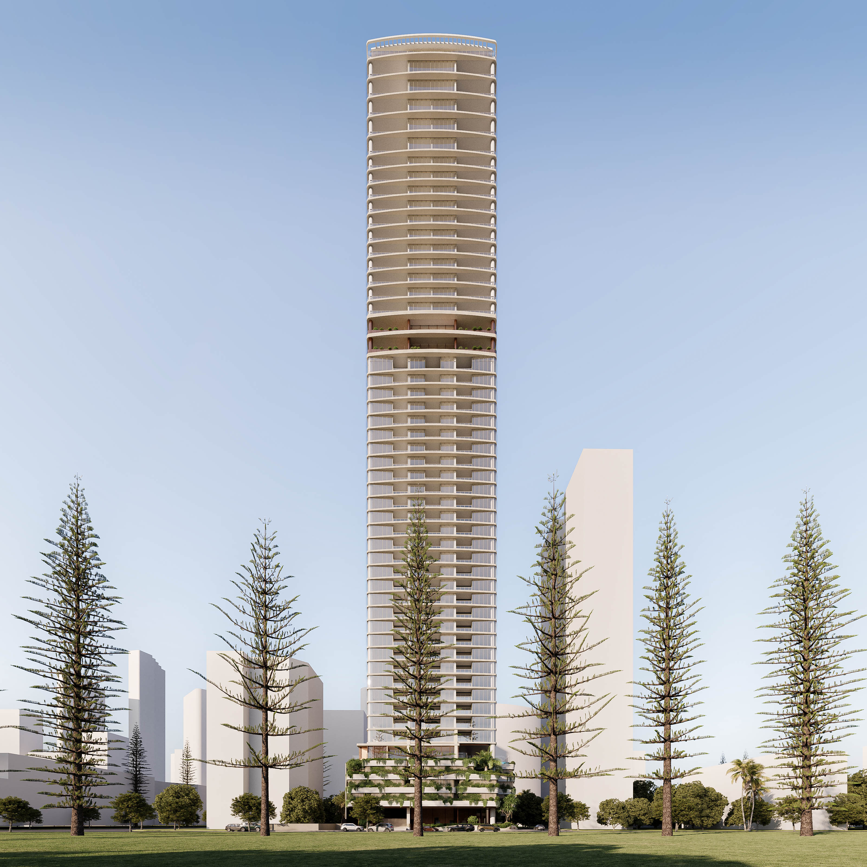
155 OBR
In Progress, Residential High Rise
Location | Broadbeach, Queensland
Client | Polycell
Visualisation | Response Image
Services | Architecture, Interior Design, Design, Documentation
Its architecture embodies a contemporary yet elegantly restrained vernacular, articulated through integrated sun-shading and a glazed façade inspired by the coastal setting. Soft, flowing edges reference the gentle contours of the Gold Coast landscape, creating a form that is both distinctive and harmonious within its context.
The design responds directly to its prime setting, benefiting from park frontage and uninterrupted views of the coastline. Just moments from the beach and the lively retail and dining precinct, the tower is positioned within one of Broadbeach’s most connected addresses. The building will accommodate a diverse mix of two, three, four, and five-bedroom residences, ranging from efficient layouts to larger boutique apartments. Expansive balconies extend internal living spaces outdoors, maximising natural light, ventilation, and engagement with the landscape.
Sub-tropical design principles are embedded throughout, with integrated shading, opportunities for cross-ventilation, and lush landscaping softening the building’s edges. The ground plane has been carefully considered to activate both Albert Avenue and Old Burleigh Road with a welcoming forecourt, landscaped interfaces, and a generous lobby arrival experience. Parking provisions, visitor access, and building services are sensitively integrated to support a well-functioning and liveable environment.
This project aims to enhance Broadbeach’s evolving skyline with a contemporary, elegant form that complements its high-density coastal setting. Combining exceptional architecture, thoughtfully designed public edges, boutique communal amenity, and subtropical landscape design, the tower will stand as a refined contribution to the ongoing evolution of Broadbeach.
